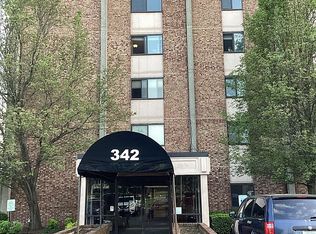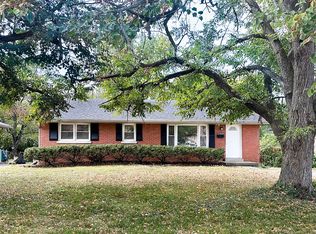Beautiful renovated large ranch home close to the University of Kentucky and Saint Joseph Hospital. Completely updated kitchen features granite counter tops and stainless steel appliances. New owners' suite addition has a custom ceiling, bathtub next to a fireplace, and a large walk in closet with built in shelving and dresser.You won't be disappointed with the high end finishes throughout this incredible home. Call today for a private showing!
This property is off market, which means it's not currently listed for sale or rent on Zillow. This may be different from what's available on other websites or public sources.


