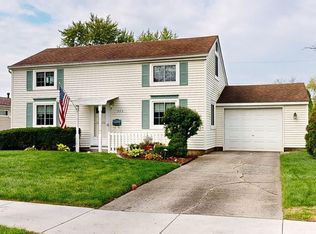MOVE IN READY ranch on a finished basement... SCORE! Updated throughout tho agressively priced allowing for someone to make it their own with personal decor this home offers something for everyone in the family! Bonus rec-room is a great buffer space for any family. (Carpets getting stretched next week) Open concept kitchen and living area. Neutral toned, fully equipped kitchen w/ newer cabinets, countertops, tile floors and had a TOTAL Makeover in 2012 including a NEW Roof. An updated bathroom w/newer sink, vanity, toilet & flooring. A huge FULLY FENCED backyard for the lil ones & fur babies.2 car detached garage. Hardwood Floors in main Living room + LOADS of off street parking. Peace of mind (a must have in Griffith) with a FULL perimeter drain system added in basement in '12 now also has a brand new primary sump PLUS a battery backup. Complimentary 1Yr warranty is a gift to you at close as well as a FULL kitchen appliance package at list.
This property is off market, which means it's not currently listed for sale or rent on Zillow. This may be different from what's available on other websites or public sources.
