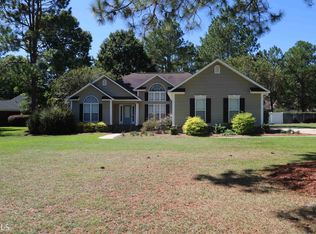Closed
$375,000
934 Pointer Rd, Statesboro, GA 30461
3beds
2,366sqft
Single Family Residence
Built in 1999
1.01 Acres Lot
$382,400 Zestimate®
$158/sqft
$2,126 Estimated rent
Home value
$382,400
$310,000 - $470,000
$2,126/mo
Zestimate® history
Loading...
Owner options
Explore your selling options
What's special
This charming 3 Bedroom 2.5 Bathroom brick house in highly sought after Hunters Pointe Subdivision is a must see! As you walk in, you are welcomed by high ceilings and wood floors, a classic formal dining room and a spacious living room with a gas fireplace and custom built-in bookcase. The eat-in kitchen features a generous size breakfast area, stainless steel appliances, a new gas stove, and an island plentiful in storage and countertop space! The master suite features tray ceilings, a walk-in closet, and a bathroom adorned with a double vanity, separate shower, and a large garden tub perfect for relaxing! There is also a full laundry room, as well as a two-car garage with a large storage room! And don't miss the best room in the house...a beautiful sunroom overlooking a wooden rear deck and large backyard that is perfect for family time or entertaining friends! All in a quaint neighborhood within close proximity to town, and wonderful amenities like a community pool, tennis courts and playground! Call today to schedule your private tour!
Zillow last checked: 8 hours ago
Listing updated: September 16, 2024 at 10:35am
Listed by:
Lauren Groover 912-667-6772,
Statesboro Properties
Bought with:
Lauren Groover, 344699
Statesboro Properties
Source: GAMLS,MLS#: 10347824
Facts & features
Interior
Bedrooms & bathrooms
- Bedrooms: 3
- Bathrooms: 3
- Full bathrooms: 2
- 1/2 bathrooms: 1
- Main level bathrooms: 2
- Main level bedrooms: 3
Heating
- Central, Electric
Cooling
- Central Air, Electric
Appliances
- Included: Dishwasher, Electric Water Heater, Ice Maker, Oven/Range (Combo), Refrigerator, Stainless Steel Appliance(s)
- Laundry: Mud Room
Features
- Bookcases, Double Vanity, High Ceilings, Master On Main Level, Separate Shower, Soaking Tub, Tray Ceiling(s), Walk-In Closet(s)
- Flooring: Carpet, Laminate, Tile
- Basement: None
- Attic: Pull Down Stairs
- Number of fireplaces: 1
Interior area
- Total structure area: 2,366
- Total interior livable area: 2,366 sqft
- Finished area above ground: 2,366
- Finished area below ground: 0
Property
Parking
- Parking features: Garage, Parking Pad
- Has garage: Yes
- Has uncovered spaces: Yes
Features
- Levels: One
- Stories: 1
- Patio & porch: Deck, Porch
Lot
- Size: 1.01 Acres
- Features: Cul-De-Sac, Level
Details
- Parcel number: 073B000097 000
Construction
Type & style
- Home type: SingleFamily
- Architectural style: Brick 4 Side,Craftsman
- Property subtype: Single Family Residence
Materials
- Brick
- Roof: Composition
Condition
- Resale
- New construction: No
- Year built: 1999
Utilities & green energy
- Sewer: Septic Tank
- Water: Shared Well
- Utilities for property: Cable Available, Electricity Available, High Speed Internet, Underground Utilities, Water Available
Community & neighborhood
Community
- Community features: Park, Playground, Pool, Street Lights, Tennis Court(s)
Location
- Region: Statesboro
- Subdivision: Hunters Pointe
HOA & financial
HOA
- Has HOA: Yes
- HOA fee: $450 annually
- Services included: Maintenance Grounds, Swimming, Tennis
Other
Other facts
- Listing agreement: Exclusive Right To Sell
Price history
| Date | Event | Price |
|---|---|---|
| 9/16/2024 | Sold | $375,000-1.3%$158/sqft |
Source: | ||
| 8/17/2024 | Pending sale | $379,900$161/sqft |
Source: | ||
| 7/30/2024 | Listed for sale | $379,900$161/sqft |
Source: | ||
Public tax history
| Year | Property taxes | Tax assessment |
|---|---|---|
| 2024 | $2,919 -2.2% | $132,800 +6.9% |
| 2023 | $2,985 +29.5% | $124,240 +17.8% |
| 2022 | $2,305 +15.7% | $105,449 +18.7% |
Find assessor info on the county website
Neighborhood: 30461
Nearby schools
GreatSchools rating
- 7/10Bryant Elementary SchoolGrades: PK-5Distance: 3.2 mi
- 5/10William James Middle SchoolGrades: 6-8Distance: 0.6 mi
- 4/10Statesboro High SchoolGrades: PK,9-12Distance: 4.6 mi
Schools provided by the listing agent
- Elementary: Bryant
- Middle: William James
- High: Statesboro
Source: GAMLS. This data may not be complete. We recommend contacting the local school district to confirm school assignments for this home.
Get pre-qualified for a loan
At Zillow Home Loans, we can pre-qualify you in as little as 5 minutes with no impact to your credit score.An equal housing lender. NMLS #10287.
Sell with ease on Zillow
Get a Zillow Showcase℠ listing at no additional cost and you could sell for —faster.
$382,400
2% more+$7,648
With Zillow Showcase(estimated)$390,048
