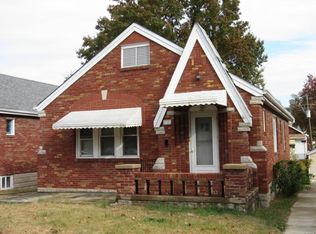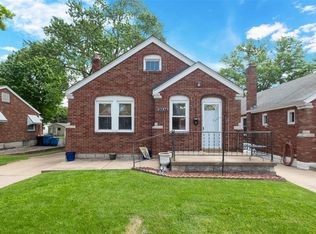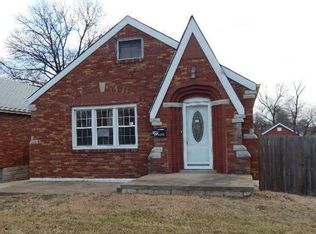Closed
Listing Provided by:
Alyssa Kossmeyer 314-570-2353,
Compass Realty Group
Bought with: Garcia Properties
Price Unknown
9340 Mackenzie Rd, Saint Louis, MO 63123
2beds
2,064sqft
Single Family Residence
Built in 1938
4,621.72 Square Feet Lot
$208,300 Zestimate®
$--/sqft
$1,693 Estimated rent
Home value
$208,300
$192,000 - $225,000
$1,693/mo
Zestimate® history
Loading...
Owner options
Explore your selling options
What's special
Welcome to your dream home in the heart of Affton! This charming all-brick ranch features 2 bedrooms and 2 bathrooms, showcasing exquisite custom millwork and crown molding. Original wood flooring adds warmth and character, while stunning stained glass windows bathe the interior in colorful light. The full, partially finished walk-out basement offers endless possibilities for recreation or storage, all set on a flat, level fenced lot with a detached garage for added convenience. Recent upgrades include a new roof, windows, exterior doors, and garage door, and updated flooring in the main living areas (orginial hardwoods remain underneath in perfect condition) ensuring peace of mind for years to come. Enjoy easy highway access, providing the perfect balance of St. Louis County perks and the delightful charm of South City design. This home is a true gem, ready for you to create lasting memories. Schedule your showing today!
Zillow last checked: 8 hours ago
Listing updated: April 28, 2025 at 06:29pm
Listing Provided by:
Alyssa Kossmeyer 314-570-2353,
Compass Realty Group
Bought with:
Anna M Chancellor, 2014008176
Garcia Properties
Source: MARIS,MLS#: 25015424 Originating MLS: St. Louis Association of REALTORS
Originating MLS: St. Louis Association of REALTORS
Facts & features
Interior
Bedrooms & bathrooms
- Bedrooms: 2
- Bathrooms: 2
- Full bathrooms: 2
- Main level bathrooms: 1
- Main level bedrooms: 2
Heating
- Forced Air, Natural Gas
Cooling
- Central Air, Electric
Appliances
- Included: Dryer, Electric Cooktop, Microwave, Refrigerator, Washer, Gas Water Heater
Features
- Separate Dining, Historic Millwork, Special Millwork, Eat-in Kitchen
- Flooring: Hardwood
- Windows: Window Treatments, Stained Glass
- Basement: Block,Full,Partially Finished,Walk-Out Access
- Has fireplace: No
- Fireplace features: None
Interior area
- Total structure area: 2,064
- Total interior livable area: 2,064 sqft
- Finished area above ground: 1,032
- Finished area below ground: 1,032
Property
Parking
- Total spaces: 1
- Parking features: Detached, Garage, Garage Door Opener
- Garage spaces: 1
Features
- Levels: One
- Patio & porch: Deck, Patio
Lot
- Size: 4,621 sqft
- Features: Level
Details
- Parcel number: 26J511503
- Special conditions: Standard
Construction
Type & style
- Home type: SingleFamily
- Architectural style: Traditional,Bungalow
- Property subtype: Single Family Residence
Materials
- Brick
Condition
- Year built: 1938
Utilities & green energy
- Sewer: Public Sewer
- Water: Public
Community & neighborhood
Security
- Security features: Smoke Detector(s)
Location
- Region: Saint Louis
- Subdivision: Burton Terrace
Other
Other facts
- Listing terms: Cash,Conventional,FHA,VA Loan
- Ownership: Private
- Road surface type: Concrete
Price history
| Date | Event | Price |
|---|---|---|
| 4/18/2025 | Sold | -- |
Source: | ||
| 3/17/2025 | Pending sale | $199,900$97/sqft |
Source: | ||
| 3/15/2025 | Listed for sale | $199,900+24.9%$97/sqft |
Source: | ||
| 2/12/2021 | Sold | -- |
Source: | ||
| 1/11/2021 | Pending sale | $160,000$78/sqft |
Source: Keller Williams Southwest #20089798 Report a problem | ||
Public tax history
| Year | Property taxes | Tax assessment |
|---|---|---|
| 2024 | $2,652 +3.4% | $32,610 |
| 2023 | $2,564 -0.2% | $32,610 +16.5% |
| 2022 | $2,569 +9.5% | $27,990 |
Find assessor info on the county website
Neighborhood: 63123
Nearby schools
GreatSchools rating
- NAMesnier Primary SchoolGrades: PK-2Distance: 0.9 mi
- 7/10Rogers Middle SchoolGrades: 6-8Distance: 1.7 mi
- 4/10Affton High SchoolGrades: 9-12Distance: 0.7 mi
Schools provided by the listing agent
- Elementary: Gotsch Intermediate School
- Middle: Rogers Middle
- High: Affton High
Source: MARIS. This data may not be complete. We recommend contacting the local school district to confirm school assignments for this home.
Get a cash offer in 3 minutes
Find out how much your home could sell for in as little as 3 minutes with a no-obligation cash offer.
Estimated market value
$208,300
Get a cash offer in 3 minutes
Find out how much your home could sell for in as little as 3 minutes with a no-obligation cash offer.
Estimated market value
$208,300


