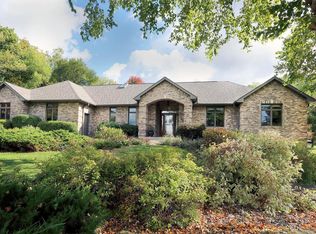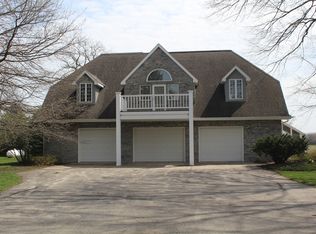Closed
$855,000
9340 North Serns Road, Milton, WI 53563
6beds
5,400sqft
Single Family Residence
Built in 2001
3.35 Acres Lot
$858,500 Zestimate®
$158/sqft
$4,814 Estimated rent
Home value
$858,500
$781,000 - $944,000
$4,814/mo
Zestimate® history
Loading...
Owner options
Explore your selling options
What's special
Discover luxury and tranquility on 3.35 acres in the coveted Milton School District. This 6-bedroom, 4.5-bath estate boasts a circular driveway, four-car garage with direct basement entry, and a grand foyer with soaring ceilings. Expansive windows frame serene countryside views in every room. The walkout lower level offers a spacious rec room with bar area, private office, guest room, and fully remodeled bath. Step outside to a new multi-level deck and stamped concrete patio, surrounded by lush, professional landscaping?ideal for hosting unforgettable gatherings. See attached list of Updates, Features, and Amenities.
Zillow last checked: 8 hours ago
Listing updated: December 03, 2025 at 08:07am
Listed by:
Jerilyn Endrizzi Home:608-628-3751,
Coldwell Banker Real Estate Group
Bought with:
Ally Figiel
Source: WIREX MLS,MLS#: 2006151 Originating MLS: South Central Wisconsin MLS
Originating MLS: South Central Wisconsin MLS
Facts & features
Interior
Bedrooms & bathrooms
- Bedrooms: 6
- Bathrooms: 5
- Full bathrooms: 4
- 1/2 bathrooms: 1
- Main level bedrooms: 1
Primary bedroom
- Level: Main
- Area: 323
- Dimensions: 19 x 17
Bedroom 2
- Level: Upper
- Area: 210
- Dimensions: 15 x 14
Bedroom 3
- Level: Upper
- Area: 240
- Dimensions: 15 x 16
Bedroom 4
- Level: Upper
- Area: 150
- Dimensions: 15 x 10
Bedroom 5
- Level: Upper
- Area: 154
- Dimensions: 14 x 11
Bathroom
- Features: Whirlpool, At least 1 Tub, Master Bedroom Bath: Full, Master Bedroom Bath, Master Bedroom Bath: Walk-In Shower, Master Bedroom Bath: Tub/No Shower
Dining room
- Level: Main
- Area: 256
- Dimensions: 16 x 16
Family room
- Level: Main
- Area: 352
- Dimensions: 22 x 16
Kitchen
- Level: Main
- Area: 260
- Dimensions: 13 x 20
Living room
- Level: Main
- Area: 256
- Dimensions: 16 x 16
Office
- Level: Lower
- Area: 144
- Dimensions: 16 x 9
Heating
- Propane, Wood, Forced Air, Zoned, Multiple Units
Cooling
- Central Air, Multi Units
Appliances
- Included: Range/Oven, Refrigerator, Dishwasher, Microwave, Disposal, Washer, Dryer, Water Softener
Features
- Walk-In Closet(s), Cathedral/vaulted ceiling, Wet Bar, High Speed Internet, Breakfast Bar, Kitchen Island
- Flooring: Wood or Sim.Wood Floors
- Basement: Full,Exposed,Full Size Windows,Walk-Out Access,Finished,Sump Pump,Concrete
Interior area
- Total structure area: 5,400
- Total interior livable area: 5,400 sqft
- Finished area above ground: 3,750
- Finished area below ground: 1,650
Property
Parking
- Total spaces: 4
- Parking features: Attached, Garage Door Opener, Basement Access, 4 Car
- Attached garage spaces: 4
Features
- Levels: Two
- Stories: 2
- Patio & porch: Deck, Patio
- Has spa: Yes
- Spa features: Bath
- Fencing: Fenced Yard
Lot
- Size: 3.35 Acres
- Dimensions: 381 x 422 x 291 x 435
- Features: Wooded
Details
- Parcel number: 026 080033
- Zoning: RR
- Special conditions: Arms Length
Construction
Type & style
- Home type: SingleFamily
- Architectural style: Other
- Property subtype: Single Family Residence
Materials
- Vinyl Siding, Brick
Condition
- 21+ Years
- New construction: No
- Year built: 2001
Utilities & green energy
- Sewer: Septic Tank
- Water: Well
- Utilities for property: Cable Available
Community & neighborhood
Security
- Security features: Security System
Location
- Region: Milton
- Subdivision: Woodfield
- Municipality: Milton
Price history
| Date | Event | Price |
|---|---|---|
| 12/3/2025 | Sold | $855,000-5%$158/sqft |
Source: | ||
| 10/27/2025 | Contingent | $899,900$167/sqft |
Source: | ||
| 9/19/2025 | Price change | $899,900-4.7%$167/sqft |
Source: | ||
| 8/25/2025 | Price change | $944,000-1.6%$175/sqft |
Source: | ||
| 8/7/2025 | Listed for sale | $959,000+55.2%$178/sqft |
Source: | ||
Public tax history
| Year | Property taxes | Tax assessment |
|---|---|---|
| 2024 | $9,893 -7.8% | $775,400 +4.6% |
| 2023 | $10,728 +8.1% | $741,500 +20.5% |
| 2022 | $9,923 -7.8% | $615,400 -2.1% |
Find assessor info on the county website
Neighborhood: 53563
Nearby schools
GreatSchools rating
- 5/10West Elementary SchoolGrades: PK-3Distance: 1.8 mi
- 3/10Milton Middle SchoolGrades: 7-8Distance: 1.9 mi
- 6/10Milton High SchoolGrades: 9-12Distance: 2.4 mi
Schools provided by the listing agent
- Elementary: West
- Middle: Milton
- High: Milton
- District: Milton
Source: WIREX MLS. This data may not be complete. We recommend contacting the local school district to confirm school assignments for this home.

Get pre-qualified for a loan
At Zillow Home Loans, we can pre-qualify you in as little as 5 minutes with no impact to your credit score.An equal housing lender. NMLS #10287.
Sell for more on Zillow
Get a free Zillow Showcase℠ listing and you could sell for .
$858,500
2% more+ $17,170
With Zillow Showcase(estimated)
$875,670
