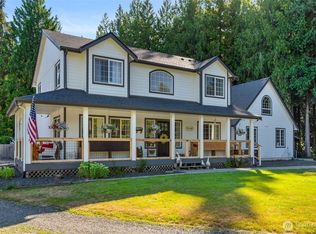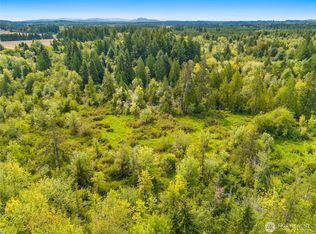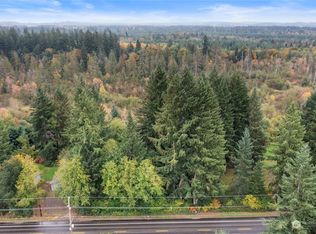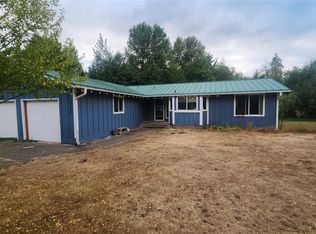Sold
Listed by:
Rebekah Yarbrough,
Realty One Group Bold
Bought with: Redfin
$590,000
9341 Littlerock Road SW, Olympia, WA 98512
2beds
2,204sqft
Single Family Residence
Built in 1968
10.55 Acres Lot
$592,400 Zestimate®
$268/sqft
$3,133 Estimated rent
Home value
$592,400
$563,000 - $622,000
$3,133/mo
Zestimate® history
Loading...
Owner options
Explore your selling options
What's special
Country Living Just Minutes from Town! Welcome to this beautifully maintained home nestled on over 10 acres across two parcels in Tumwater. Boasting 2,200+ sq ft, this spacious residence features a freshly painted interior, creating a bright and inviting atmosphere throughout and has a huge bonus room with extra rooms that can be used for an office space. The property is ideal for hobby farming, animals, or simply enjoying open space—with outbuildings, a large shop, and plenty of room to roam. Complete with space for an above-ground pool and has very peaceful grounds. This rare opportunity combines rural tranquility with proximity to amenities—offering both privacy and convenience. This is a true lifestyle property with endless potential!
Zillow last checked: 8 hours ago
Listing updated: January 09, 2026 at 04:01am
Listed by:
Rebekah Yarbrough,
Realty One Group Bold
Bought with:
Barbara Estrella, 113919
Redfin
Source: NWMLS,MLS#: 2386717
Facts & features
Interior
Bedrooms & bathrooms
- Bedrooms: 2
- Bathrooms: 3
- Full bathrooms: 1
- 3/4 bathrooms: 1
- 1/2 bathrooms: 1
- Main level bathrooms: 3
- Main level bedrooms: 2
Primary bedroom
- Level: Main
Bedroom
- Level: Main
Bathroom full
- Level: Main
Bathroom three quarter
- Level: Main
Other
- Level: Main
Bonus room
- Level: Main
Dining room
- Level: Main
Entry hall
- Level: Main
Great room
- Level: Main
Kitchen without eating space
- Level: Main
Living room
- Level: Main
Utility room
- Level: Main
Heating
- Fireplace, Hot Water Recirc Pump, Radiant, Natural Gas, Wood
Cooling
- None
Appliances
- Included: Dishwasher(s), Disposal, Microwave(s), Stove(s)/Range(s), Garbage Disposal, Water Heater: Gas, Water Heater Location: Closet
Features
- Dining Room
- Flooring: Laminate
- Basement: None
- Number of fireplaces: 1
- Fireplace features: Wood Burning, Main Level: 1, Fireplace
Interior area
- Total structure area: 2,204
- Total interior livable area: 2,204 sqft
Property
Parking
- Total spaces: 2
- Parking features: Driveway, Attached Garage, RV Parking
- Attached garage spaces: 2
Features
- Levels: One
- Stories: 1
- Entry location: Main
- Patio & porch: Dining Room, Fireplace, Walk-In Closet(s), Water Heater
- Has view: Yes
- View description: Territorial
Lot
- Size: 10.55 Acres
- Features: Paved, Deck, Fenced-Partially, Outbuildings, Patio, RV Parking, Shop, Stable
- Topography: Equestrian,Level
- Residential vegetation: Brush, Fruit Trees, Pasture, Wooded
Details
- Parcel number: 12719110102
- Special conditions: Standard
Construction
Type & style
- Home type: SingleFamily
- Architectural style: Traditional
- Property subtype: Single Family Residence
Materials
- Wood Siding, Wood Products
- Roof: Composition
Condition
- Year built: 1968
- Major remodel year: 1990
Utilities & green energy
- Electric: Company: Puget Sound Energy
- Sewer: Septic Tank, Company: Septic
- Water: Individual Well, Company: Well
- Utilities for property: Xfinity, Xfinity
Community & neighborhood
Location
- Region: Olympia
- Subdivision: Olympia
Other
Other facts
- Listing terms: Cash Out,Conventional,FHA,VA Loan
- Cumulative days on market: 145 days
Price history
| Date | Event | Price |
|---|---|---|
| 12/9/2025 | Sold | $590,000-1.5%$268/sqft |
Source: | ||
| 11/12/2025 | Pending sale | $599,000$272/sqft |
Source: | ||
| 11/9/2025 | Price change | $599,000-6.3%$272/sqft |
Source: | ||
| 10/19/2025 | Listed for sale | $639,000$290/sqft |
Source: | ||
| 10/11/2025 | Pending sale | $639,000$290/sqft |
Source: | ||
Public tax history
| Year | Property taxes | Tax assessment |
|---|---|---|
| 2024 | $6,066 +8.3% | $590,600 +10.1% |
| 2023 | $5,603 +17.9% | $536,400 +11.2% |
| 2022 | $4,753 -6.6% | $482,500 +18.4% |
Find assessor info on the county website
Neighborhood: 98512
Nearby schools
GreatSchools rating
- 7/10Littlerock Elementary SchoolGrades: K-5Distance: 3.8 mi
- 6/10George Washington Bush Middle SchoolGrades: 6-8Distance: 2.5 mi
- 8/10Tumwater High SchoolGrades: 9-12Distance: 3.7 mi
Schools provided by the listing agent
- Elementary: Littlerock Elem
- Middle: George Wash Bush Mid
- High: Tumwater High
Source: NWMLS. This data may not be complete. We recommend contacting the local school district to confirm school assignments for this home.

Get pre-qualified for a loan
At Zillow Home Loans, we can pre-qualify you in as little as 5 minutes with no impact to your credit score.An equal housing lender. NMLS #10287.
Sell for more on Zillow
Get a free Zillow Showcase℠ listing and you could sell for .
$592,400
2% more+ $11,848
With Zillow Showcase(estimated)
$604,248


