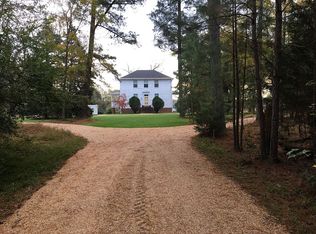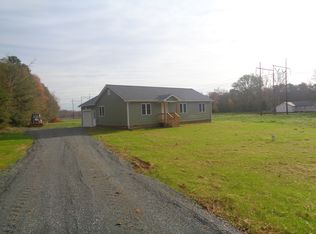Sold for $900,000
$900,000
9341 Varina Rd, Henrico, VA 23231
4beds
3,588sqft
Farm, Single Family Residence
Built in 1835
26.64 Acres Lot
$856,500 Zestimate®
$251/sqft
$2,798 Estimated rent
Home value
$856,500
$814,000 - $899,000
$2,798/mo
Zestimate® history
Loading...
Owner options
Explore your selling options
What's special
Timeless Beauty, Historic Integrity. Welcome to Farmer's Rest, a treasured local landmark that will enchant admirers of history and architecture. Built in 1835 this distinguished Greek Revival home rests on 26 acres of solitude, but is just minutes from downtown. Listed on both the National Register of Historic Places and the Virginia Landmarks Register, this home showcases original 19th-century woodwork, including nearly all original trim, fireplaces, and recently refinished 5" pine floors that date back to the home’s earliest days. Once used as a hospital during the Civil War, numerous reminders of its storied history are found throughout.
With soaring 11-foot ceilings on the main level, the interior offers a sense of elegance and airiness. The heart of the home is a double parlor with the highlight being the formal dining room, large brick fireplace including a Federal style mantel and colonettes. Adjacent to the double parlor you will find an updated farmhouse-style kitchen with access to a rear deck. Two side porches are also accessible off the transverse hallway at the front.
The dogleg staircase leads you to the second floor hall where you will find two large bedrooms, while a flexible third bedroom offers additional possibilities as a study, nursery, or guest space. Downstairs, the raised English basement provides further living area, including a cozy family room, a fourth bedroom, and full bath. This space could easily be adapted to a separate living area.
Outdoors, a collection of period outbuildings—including a barn, smokehouse/workshop, and chicken coop—anchor the property in its agricultural roots. Black walnut, osage orange, chestnut, pecan, black cherry trees and more are all located on the property. A one-acre vineyard, poised for renewed growth, adds to the charm and opportunity. Surrounded by open fields and wooded borders, this remarkable estate invites its new caretaker to its next chapter of American history.
Zillow last checked: 8 hours ago
Listing updated: July 29, 2025 at 10:50am
Listed by:
Scott Salvant dsamson@samsonproperties.net,
Samson Properties
Bought with:
Alice Kuester, 0225074984
Virginia Capital Realty
Source: CVRMLS,MLS#: 2514959 Originating MLS: Central Virginia Regional MLS
Originating MLS: Central Virginia Regional MLS
Facts & features
Interior
Bedrooms & bathrooms
- Bedrooms: 4
- Bathrooms: 3
- Full bathrooms: 3
Primary bedroom
- Description: Fireplace, wood plank flooring, walk in closet
- Level: Second
- Dimensions: 17.0 x 15.0
Bedroom 2
- Description: wood plank flooring
- Level: Second
- Dimensions: 15.0 x 15.0
Bedroom 3
- Description: potential nursery, office area, guest bedroom
- Level: Second
- Dimensions: 8.0 x 15.0
Bedroom 4
- Description: possible office, flex room
- Level: Lower
- Dimensions: 17.0 x 16.0
Dining room
- Description: Original mouldings, fireplace, & trim
- Level: First
- Dimensions: 20.0 x 17.0
Family room
- Description: Slate floors, fireplace, built-ins
- Level: Lower
- Dimensions: 19.0 x 14.0
Foyer
- Description: Transverse Entryway
- Level: First
- Dimensions: 40.0 x 8.0
Other
- Description: Shower
- Level: Basement
Other
- Description: Shower
- Level: First
Other
- Description: Tub & Shower
- Level: Second
Kitchen
- Description: Custom cabinets & countertops, eat-in-kitchen
- Level: First
- Dimensions: 26.0 x 11.0
Living room
- Description: Original mouldings, fireplace, & trim
- Level: First
- Dimensions: 20.0 x 17.0
Heating
- Forced Air, Propane, Zoned
Cooling
- Zoned
Appliances
- Included: Dryer, Dishwasher, Gas Cooking, Propane Water Heater, Range Hood, Tankless Water Heater, Water Purifier
Features
- Bookcases, Built-in Features, Separate/Formal Dining Room, Eat-in Kitchen, Fireplace, Granite Counters, High Ceilings, Pantry, Walk-In Closet(s)
- Flooring: Slate, Wood
- Windows: Leaded Glass, Screens
- Basement: Full,Interior Entry,Walk-Out Access,Sump Pump
- Attic: Access Only
- Number of fireplaces: 6
- Fireplace features: Gas, Masonry, Wood Burning
Interior area
- Total interior livable area: 3,588 sqft
- Finished area above ground: 2,548
- Finished area below ground: 1,040
Property
Parking
- Parking features: Circular Driveway, Driveway, Unpaved
- Has uncovered spaces: Yes
Features
- Levels: Two
- Stories: 2
- Patio & porch: Rear Porch, Side Porch, Stoop, Deck, Porch
- Exterior features: Deck, Out Building(s), Porch, Storage, Shed, Unpaved Driveway
- Pool features: None
- Fencing: None
Lot
- Size: 26.64 Acres
Details
- Additional structures: Storage, Barn(s), Outbuilding, Stable(s)
- Parcel number: 8166742857
- Zoning description: A1
- Horses can be raised: Yes
- Horse amenities: Horses Allowed
Construction
Type & style
- Home type: SingleFamily
- Architectural style: Colonial,Farmhouse
- Property subtype: Farm, Single Family Residence
Materials
- Brick, Drywall, Plaster, Wood Siding
- Roof: Shingle
Condition
- Resale
- New construction: No
- Year built: 1835
Utilities & green energy
- Sewer: Septic Tank
- Water: Well
Community & neighborhood
Location
- Region: Henrico
- Subdivision: Acreage
Other
Other facts
- Ownership: Individuals
- Ownership type: Sole Proprietor
Price history
| Date | Event | Price |
|---|---|---|
| 7/29/2025 | Sold | $900,000+2.9%$251/sqft |
Source: | ||
| 6/23/2025 | Pending sale | $875,000$244/sqft |
Source: | ||
| 6/7/2025 | Listed for sale | $875,000+26.8%$244/sqft |
Source: | ||
| 10/6/2021 | Sold | $690,000+130%$192/sqft |
Source: | ||
| 11/11/2011 | Listing removed | $299,950$84/sqft |
Source: Keller Williams Realty #1113550 Report a problem | ||
Public tax history
| Year | Property taxes | Tax assessment |
|---|---|---|
| 2024 | $6,098 +8.7% | $717,400 +8.7% |
| 2023 | $5,612 +17.9% | $660,200 +17.9% |
| 2022 | $4,759 +102.5% | $559,900 +107.2% |
Find assessor info on the county website
Neighborhood: 23231
Nearby schools
GreatSchools rating
- NAMehfoud Elementary SchoolGrades: PK-2Distance: 1.9 mi
- 2/10Rolfe Middle SchoolGrades: 6-8Distance: 4.6 mi
- 2/10Varina High SchoolGrades: 9-12Distance: 4.6 mi
Schools provided by the listing agent
- Elementary: Mehfoud
- Middle: Rolfe
- High: Varina
Source: CVRMLS. This data may not be complete. We recommend contacting the local school district to confirm school assignments for this home.
Get a cash offer in 3 minutes
Find out how much your home could sell for in as little as 3 minutes with a no-obligation cash offer.
Estimated market value
$856,500

