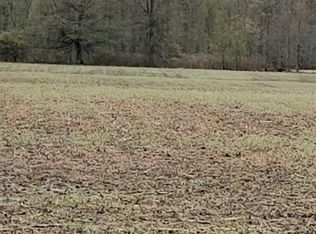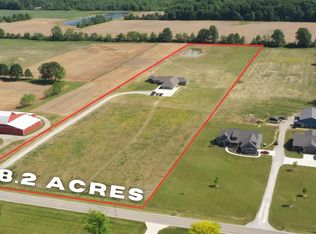Property Overview Welcome to a private, custom-built estate on 7.5 scenic acres in desirable Leo, Indiana. This Craftsman-style property offers exceptional country living with a luxurious 3,077 sq ft main residence and a fully independent 1,774 sq ft auxiliary dwelling unit (ADU), and a 2,600 sq ft post frame workshop. Ideal for multi-generational living, remote work, entrepreneurs, rental income, extended-stay guests. or hobbyists looking for acreage and versatility. Interior Features - Main House ~3,077 sq ft, 1.5 story layout with open floorplan 2 spacious bedrooms, including a main-level primary suite with optional 3rd bedroom/office 2 full bathrooms, including a luxury en suite with jetted tub and tiled shower Large walk-in master closet with island, and direct access to laundry room Powder room half bath, accessible Great Room: open floor plan featuring a gorgeous gas-log fireplace and cathedral beamed ceiling, ideal for cozy gatherings Gourmet kitchen: chef-quality appliances including 48” commercial range with dual ovens, granite countertops, and custom cabinetry Luxury vinyl plank flooring and premium carpet throughout Bonus room over garage, perfect for recreation or additional bedroom Energy-wise construction: 2×6 foam insulated exterior walls, Andersen 400-series windows and energy efficient doors, and a south-facing roof suitable for future solar installation Custom window treatments Demand water heater Interior Features - Guest House ~1,774 sq ft, ranch layout designed for accessibility with wide hallways and doorways Spacious main bedroom, including a main-level primary suite with optional 2nd bedroom/office 2 full bathrooms, main bath fully accessible with roll-in shower Large walk-in master closet, with plenty of storage Sun room, with access to large patio with retractable sun shade Great Room: open to kitchen and nook Large kitchen: featuring abundant cabinets and granite countertops Luxury vinyl plank flooring and premium carpet throughout Accessible garage, with attic storage and mini-split hvac Energy-wise construction: 2×6 foam insulated exterior walls, Andersen 400-series windows and energy efficient doors Custom window treatments
This property is off market, which means it's not currently listed for sale or rent on Zillow. This may be different from what's available on other websites or public sources.

