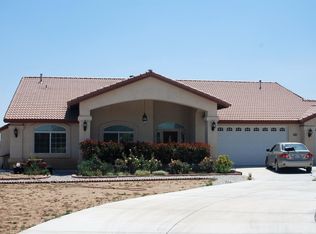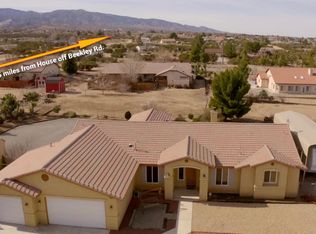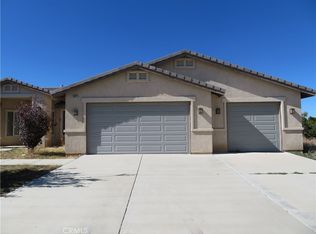Don't miss this lovely custom ranch style home off pavement and south of Phelan Rd. This home offers beautiful wood floors, Custom window shutters, large kitchen with new appliances, granite counters, solar light and is open to the family room and breakfast bar. There are two dining areas, living room and family room. There are pocket doors throughout, lots of linen closet storage, home is tastefully accented with wood features, the family room has a cozy attractive wood burning stove surrounded by custom brick wall. The master bedroom offers a pellet stove, window bench seat, large jacuzzi type tub with outside privacy wall, step in shower, walk in closet! The outside has been landscaped with park like setting, Modesto Ash trees in front and back, Lilacs on the side, fruitless mulberry's all on drip system, chicken coop, 12x12 storage shed, large covered patio in the back to enjoy family get togethers. There are two water heaters, swamp cooler and central a/c. Property is fenced and cross fenced. Don't miss this one!!
This property is off market, which means it's not currently listed for sale or rent on Zillow. This may be different from what's available on other websites or public sources.


