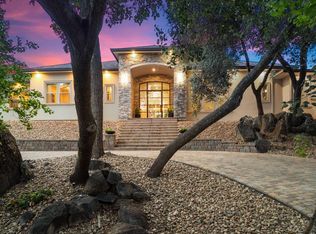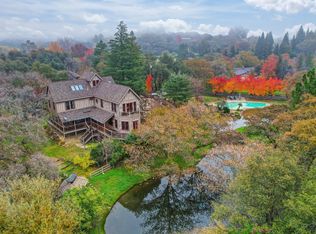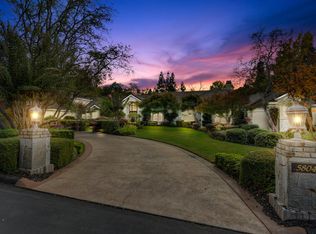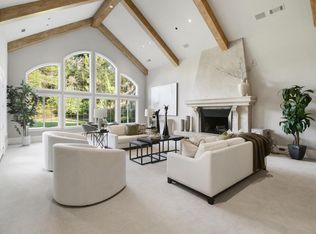Experience elevated country living in this extraordinary Loomis estate, privately nestled within a gated enclave of prestigious homes. Set on five beautifully landscaped acres, this timeless property features a main residence with 4 bedrooms, 4 full and 3 half baths, plus a separate 1 bed/1 bath guest houseoffering elegance, privacy, and natural beauty. Soaring ceilings and expansive windows fill the home with light, highlighting artisan tilework, hand-painted frescos, and Tuscan-inspired finishes. The chef's kitchen boasts premium appliances, generous prep space, and flows effortlessly to a covered patio ideal for entertaining or quiet relaxation. Designed for refined living, the estate includes multiple loggias, tranquil courtyards, a garden court, wine room, private theater, and a serene year-round pond. Car enthusiasts will love the 2,600 sq. ft. collector's garage. Two additional storage units across the street are also included. Enjoy seclusion without sacrificejust minutes from top-rated schools, fine dining, and upscale shopping.
Active
$5,499,999
9345 King Rd, Loomis, CA 95650
5beds
8,271sqft
Est.:
Single Family Residence
Built in 2007
5 Acres Lot
$5,252,900 Zestimate®
$665/sqft
$-- HOA
What's special
Garden courtMultiple loggiasWine roomTranquil courtyardsArtisan tileworkPrivate theaterGenerous prep space
- 47 days |
- 4,387 |
- 213 |
Zillow last checked: 8 hours ago
Listing updated: December 10, 2025 at 11:35am
Listed by:
Nick Sadek DRE #00970410 916-966-4444,
Nick Sadek Sotheby's International Realty
Source: MetroList Services of CA,MLS#: 225149203Originating MLS: MetroList Services, Inc.
Tour with a local agent
Facts & features
Interior
Bedrooms & bathrooms
- Bedrooms: 5
- Bathrooms: 10
- Full bathrooms: 7
- Partial bathrooms: 3
Rooms
- Room types: Dining Room, Family Room, Game Room, Guest Quarters, Home Theater, Kitchen, Laundry, Living Room
Primary bedroom
- Features: Ground Floor, Outside Access, Walk-In Closet(s), Sitting Area, Wet Bar
Primary bathroom
- Features: Double Vanity, Jetted Tub, Stone, Multiple Shower Heads, Outside Access
Dining room
- Features: Bar, Dining/Family Combo, Space in Kitchen, Dining/Living Combo
Kitchen
- Features: Butlers Pantry, Granite Counters, Kitchen Island, Stone Counters, Island w/Sink, Kitchen/Family Combo
Heating
- Baseboard, Propane, Central, Radiant, Radiant Floor, Fireplace(s), MultiUnits, Zoned
Cooling
- Ceiling Fan(s), Central Air, Multi Units, Zoned
Appliances
- Included: Built-In Electric Oven, Free-Standing Gas Range, Dishwasher, Disposal, Microwave, Double Oven, Warming Drawer, Wine Refrigerator, Free-Standing Gas Oven
- Laundry: Laundry Room, Cabinets, Laundry Closet, Sink, Inside, Inside Room
Features
- Central Vac Plumbed, Central Vacuum
- Flooring: Carpet, Stone, Tile, Marble, Wood
- Number of fireplaces: 5
- Fireplace features: Living Room, Master Bedroom, Outside, Raised Hearth, Gas
Interior area
- Total interior livable area: 8,271 sqft
Video & virtual tour
Property
Parking
- Total spaces: 4
- Parking features: 24'+ Deep Garage, Attached, Boat, Detached
- Attached garage spaces: 4
Features
- Stories: 2
- Exterior features: Outdoor Kitchen, Outdoor Grill, Uncovered Courtyard, Dog Run, Wet Bar
- Has private pool: Yes
- Pool features: In Ground, On Lot, Pool/Spa Combo, Fenced, Gunite
- Has spa: Yes
- Spa features: Bath
- Fencing: Back Yard,Front Yard
- On waterfront: Yes
- Waterfront features: Pond, Waterfront
Lot
- Size: 5 Acres
- Features: Auto Sprinkler F&R, Dead End, Landscape Back, Landscape Front
Details
- Additional structures: RV/Boat Storage, Pergola, Second Garage, Gazebo, Guest House, Workshop
- Parcel number: 037240047000
- Zoning description: res
- Special conditions: Standard
- Other equipment: Audio/Video Prewired
Construction
Type & style
- Home type: SingleFamily
- Architectural style: Mediterranean
- Property subtype: Single Family Residence
Materials
- Stucco, Frame, Wood
- Foundation: Slab
- Roof: Tile
Condition
- Year built: 2007
Utilities & green energy
- Sewer: Septic Connected
- Water: Meter on Site, Public
- Utilities for property: Propane Tank Owned
Community & HOA
Location
- Region: Loomis
Financial & listing details
- Price per square foot: $665/sqft
- Tax assessed value: $3,786,630
- Annual tax amount: $39,022
- Price range: $5.5M - $5.5M
- Date on market: 12/4/2025
- Road surface type: Paved
Estimated market value
$5,252,900
$4.99M - $5.52M
$7,344/mo
Price history
Price history
| Date | Event | Price |
|---|---|---|
| 12/4/2025 | Listed for sale | $5,499,999-19.1%$665/sqft |
Source: MetroList Services of CA #225149203 Report a problem | ||
| 10/6/2025 | Listing removed | $6,800,000$822/sqft |
Source: MetroList Services of CA #225068042 Report a problem | ||
| 6/9/2025 | Listed for sale | $6,800,000+106.1%$822/sqft |
Source: MetroList Services of CA #225068042 Report a problem | ||
| 2/11/2013 | Sold | $3,300,000-13.2%$399/sqft |
Source: MetroList Services of CA #12059941 Report a problem | ||
| 10/4/2012 | Listed for sale | $3,800,000+508%$459/sqft |
Source: Coldwell Banker Residential Brokerage - Roseville-Granite Bay #12059941 Report a problem | ||
Public tax history
Public tax history
| Year | Property taxes | Tax assessment |
|---|---|---|
| 2025 | $39,022 -0.5% | $3,786,630 +2% |
| 2024 | $39,223 +1.5% | $3,712,384 +2% |
| 2023 | $38,650 -0.1% | $3,639,593 +2% |
Find assessor info on the county website
BuyAbility℠ payment
Est. payment
$34,064/mo
Principal & interest
$27235
Property taxes
$4904
Home insurance
$1925
Climate risks
Neighborhood: 95650
Nearby schools
GreatSchools rating
- 8/10Placer Elementary SchoolGrades: K-8Distance: 1.6 mi
- 10/10Del Oro High SchoolGrades: 9-12Distance: 3.3 mi



