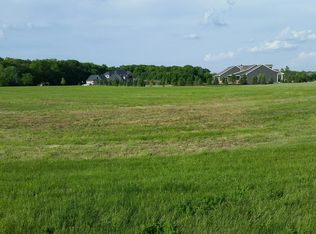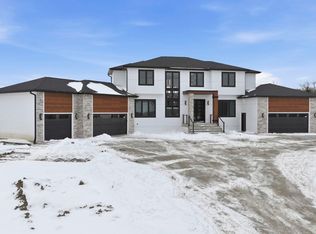Closed
$785,000
9345 Notestine Rd, Fort Wayne, IN 46835
3beds
3,006sqft
Single Family Residence
Built in 2018
3.06 Acres Lot
$789,200 Zestimate®
$--/sqft
$3,246 Estimated rent
Home value
$789,200
$750,000 - $829,000
$3,246/mo
Zestimate® history
Loading...
Owner options
Explore your selling options
What's special
Discover a one of a kind lodge style home that feels like you're on vacation all of the time, nestled on over 3 acres of beautifully landscaped grounds in the desirable Leo schools! This meticulously maintained custom built ranch by Mark Sauder features over 3,000 sq. ft. of living space designed with a cozy, lodge-like ambiance. As you arrive, you’re greeted by an impressive fully irrigated yard that showcases stunning landscaping, setting the stage for this magnificent residence. The inviting living room boasts a striking two-sided stone fireplace that reaches from floor to ceiling, creating a warm focal point that enhances the home's charm. Gorgeous wood beams add character as the space flows seamlessly into the dining area & gourmet kitchen. The kitchen is a chef's delight, featuring a spacious tiered island, luxurious leathered granite countertops, & a stylish tiled backsplash - perfect for entertaining or family gatherings. Retreat to the expansive primary bedroom, where you’ll enjoy serene views of the lush backyard. The en-suite bath offers dual vanities & a spacious ceramic tiled walk-in shower, adding a touch of elegance to your daily routine. Need extra space? The versatile rec room, currently designed as a man cave, includes a wet bar with granite countertops & a full-size fridge, making it an ideal spot for relaxation or entertainment! The massive laundry room is practical, featuring built-in lockers, a half bath, & a dedicated dog bathing area. Step outside to unwind on the oversized stamped concrete patio, complete with a pergola overhead, perfect for outdoor gatherings while your pets roam freely within the safety of a 5' aluminum fence & security cameras. The generous three-car garage, with its depth and epoxy-coated flooring, provides ample storage & workspace. If you’re looking for a unique property that stands out from the ordinary & offers no HOA restrictions, this is the home for you! Schedule your showing today & experience all that this exceptional estate has to offer!
Zillow last checked: 8 hours ago
Listing updated: December 01, 2025 at 08:13am
Listed by:
Evan Riecke Cell:260-466-0609,
Encore Sotheby's International Realty
Bought with:
Mary B Mauger, RB14028311
CENTURY 21 Bradley Realty, Inc
Source: IRMLS,MLS#: 202524957
Facts & features
Interior
Bedrooms & bathrooms
- Bedrooms: 3
- Bathrooms: 3
- Full bathrooms: 2
- 1/2 bathrooms: 1
- Main level bedrooms: 3
Bedroom 1
- Level: Main
Bedroom 2
- Level: Main
Dining room
- Level: Main
- Area: 252
- Dimensions: 18 x 14
Kitchen
- Level: Main
- Area: 180
- Dimensions: 18 x 10
Living room
- Level: Main
- Area: 391
- Dimensions: 23 x 17
Office
- Level: Main
- Area: 285
- Dimensions: 19 x 15
Heating
- Natural Gas, Forced Air
Cooling
- Central Air
Appliances
- Included: Disposal, Range/Oven Hook Up Gas, Dishwasher, Microwave, Refrigerator, Gas Range, Tankless Water Heater, Water Softener Owned
- Laundry: Electric Dryer Hookup, Main Level
Features
- 1st Bdrm En Suite, Ceiling-9+, Cathedral Ceiling(s), Tray Ceiling(s), Ceiling Fan(s), Walk-In Closet(s), Countertops-Solid Surf, Entrance Foyer, Kitchen Island, Natural Woodwork, Open Floorplan, Double Vanity, Wet Bar, Stand Up Shower, Main Level Bedroom Suite
- Doors: Pocket Doors
- Windows: Window Treatments
- Basement: None
- Attic: Pull Down Stairs
- Number of fireplaces: 1
- Fireplace features: Living Room, Gas Log, One
Interior area
- Total structure area: 3,006
- Total interior livable area: 3,006 sqft
- Finished area above ground: 3,006
- Finished area below ground: 0
Property
Parking
- Total spaces: 3
- Parking features: Attached, Garage Door Opener, Concrete
- Attached garage spaces: 3
- Has uncovered spaces: Yes
Features
- Levels: One
- Stories: 1
- Patio & porch: Patio
- Exterior features: Irrigation System
- Fencing: Metal
Lot
- Size: 3.06 Acres
- Features: Level, 3-5.9999, Rural, Landscaped
Details
- Parcel number: 020333452001.000042
Construction
Type & style
- Home type: SingleFamily
- Architectural style: Ranch
- Property subtype: Single Family Residence
Materials
- Stone, Vinyl Siding
- Foundation: Slab
- Roof: Shingle
Condition
- New construction: No
- Year built: 2018
Utilities & green energy
- Sewer: City
- Water: Well
- Utilities for property: Cable Connected
Community & neighborhood
Security
- Security features: Smoke Detector(s)
Community
- Community features: None
Location
- Region: Fort Wayne
- Subdivision: None
Other
Other facts
- Listing terms: Cash,Conventional,FHA,VA Loan
Price history
| Date | Event | Price |
|---|---|---|
| 12/1/2025 | Sold | $785,000-1.9% |
Source: | ||
| 10/18/2025 | Pending sale | $799,900 |
Source: | ||
| 6/28/2025 | Listed for sale | $799,900 |
Source: | ||
| 12/23/2024 | Listing removed | $799,900 |
Source: | ||
| 9/28/2024 | Listed for sale | $799,900 |
Source: | ||
Public tax history
| Year | Property taxes | Tax assessment |
|---|---|---|
| 2024 | $4,610 +11.6% | $619,700 +14.6% |
| 2023 | $4,131 +16.7% | $540,900 +11.1% |
| 2022 | $3,539 +2.4% | $486,900 +23.6% |
Find assessor info on the county website
Neighborhood: 46835
Nearby schools
GreatSchools rating
- 10/10Cedarville Elementary SchoolGrades: K-3Distance: 1.6 mi
- 8/10Leo Junior/Senior High SchoolGrades: 7-12Distance: 2.7 mi
- 8/10Leo Elementary SchoolGrades: 4-6Distance: 2.9 mi
Schools provided by the listing agent
- Elementary: Cedarville
- Middle: Leo
- High: Leo
- District: East Allen County
Source: IRMLS. This data may not be complete. We recommend contacting the local school district to confirm school assignments for this home.
Get pre-qualified for a loan
At Zillow Home Loans, we can pre-qualify you in as little as 5 minutes with no impact to your credit score.An equal housing lender. NMLS #10287.
Sell for more on Zillow
Get a Zillow Showcase℠ listing at no additional cost and you could sell for .
$789,200
2% more+$15,784
With Zillow Showcase(estimated)$804,984

