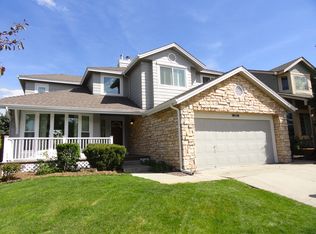Beautifully maintained and updated home. Enjoy multiple living/entertainment areas on main floor and basement. Home is close to multiple shopping areas and freeway access. This home is welcoming and warm, and has many charming touches including the newly installed shiplap feature wall in huge master bedroom. The large master bath has generously proportioned walk in closet, and separate toilet and shower/bath rooms.
This property is off market, which means it's not currently listed for sale or rent on Zillow. This may be different from what's available on other websites or public sources.
