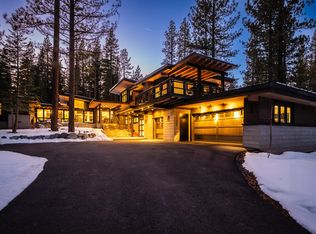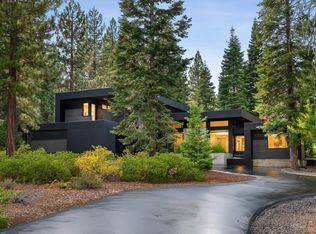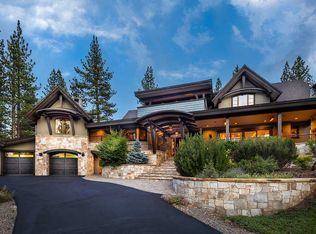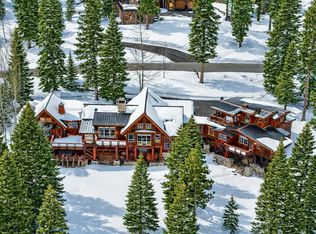Brand new custom-built home on one of the most incredible homesites in all of Schaffers Mill now available. This home offers stunning views of the Carson Mountain Range, as well as views of the 17th green and 18th fairway of the Johnny Miller-designed golf course. This five bedroom home features all en-suite bedrooms, custom built-in bunk beds, a media/bonus room, a wine cellar complete with wet bar, sink and ice maker, and an expansive patio on the main level and secluded deck off the upstairs primary, making it the perfect setting for both winter and summer. The chef’s style kitchen features a large center island complete with top-of-the-line Thermador appliances, including a built-in Miele coffee machine, a wine fridge to complement the wine cellar, double washers and dryers, and a large walk-in pantry. Heated floors in every bathroom make wintertime cozy, while large soaking tubs in both primary bathrooms are the perfect way to unwind after a long day on the slopes. With an ample open living space complete with retractable sliding doors to the outdoor patio, this home is perfect for entertaining in both winter and summer. The expansive patio features a gas fire pit, a separate BBQ area, and even includes a hot tub hookup, allowing you to enjoy the outdoors year-round. The primary suite is a private sanctuary, featuring a stunning fireplace, a large soaking tub, an expansive walk-in closet, and views from the private deck overlooking the Carson Range, which capture the most amazing sunsets that Tahoe has to offer. This home is perfect for families seeking mountain living in a luxurious and picturesque setting. Set to be completed by January 2026, in time to enjoy the ski season. Don’t miss this chance to see one of the most premier homes ever built in Schaffer’s Mill, brought to you by the Schaffer’s Mill Realty Team.
New construction
$6,995,000
9348 Ninebark Rd, Truckee, CA 96161
5beds
5,100sqft
Est.:
Single Family Residence
Built in ----
-- sqft lot
$6,582,700 Zestimate®
$1,372/sqft
$924/mo HOA
What's special
Wine fridgeSeparate bbq areaTop-of-the-line thermador appliancesCustom built-in bunk bedsBuilt-in miele coffee machineDouble washers and dryersLarge walk-in pantry
- 37 days |
- 695 |
- 17 |
Zillow last checked: 8 hours ago
Listing updated: December 10, 2025 at 03:20pm
Listed by:
Julie L Brock 530-305-7910,
Schaffer's Mill Real Estate Co
Source: TSMLS,MLS#: 20252569
Tour with a local agent
Facts & features
Interior
Bedrooms & bathrooms
- Bedrooms: 5
- Bathrooms: 6
- Full bathrooms: 5
- 1/2 bathrooms: 1
Heating
- Natural Gas, Solar
Cooling
- Air Conditioning
Appliances
- Included: Range, Oven, Microwave, Disposal, Dishwasher, Refrigerator, Washer, Dryer
- Laundry: Laundry Room
Features
- Pantry, High Ceilings, Wine Room, Rec Room, Mud Room
- Flooring: Carpet, Tile, Wood
- Has fireplace: Yes
- Fireplace features: Fireplace: Living Room, Master Bedroom, Gas Fireplace, Stone, Woodstove: None
Interior area
- Total structure area: 5,100
- Total interior livable area: 5,100 sqft
Property
Parking
- Total spaces: 3
- Parking features: Attached, Oversized, Three
- Attached garage spaces: 3
Features
- Levels: Two
- Stories: 2
- Patio & porch: Deck(s): 3 or more
- Has view: Yes
- View description: Trees/Woods, Mountain(s), Golf Course
Lot
- Features: On Golf Course
- Topography: Level
Details
- Parcel number: 107130014000
- Special conditions: Standard
Construction
Type & style
- Home type: SingleFamily
- Architectural style: Modern
- Property subtype: Single Family Residence
Materials
- Frame, Masonry, Wood Siding
- Foundation: Slab
- Roof: Composition,Metal
Condition
- New Construction
- New construction: Yes
Utilities & green energy
- Sewer: Utility District
- Water: Utility District
- Utilities for property: Natural Gas Available
Green energy
- Energy efficient items: Solar Owned
Community & HOA
Community
- Features: Gated: To Subdivision
- Subdivision: Martis Valley
HOA
- Has HOA: Yes
- Amenities included: Pool, Tennis Court(s), Golf Course, Cross Country Skiing, Exercise Equipment
- HOA fee: $2,771 quarterly
Location
- Region: Truckee
Financial & listing details
- Price per square foot: $1,372/sqft
- Tax assessed value: $816,000
- Annual tax amount: $9,215
- Price range: $7M - $7M
- Date on market: 12/10/2025
- Listing agreement: EXCLUSIVE RIGHT
Estimated market value
$6,582,700
$6.25M - $6.91M
$5,091/mo
Price history
Price history
| Date | Event | Price |
|---|---|---|
| 12/10/2025 | Listed for sale | $6,995,000$1,372/sqft |
Source: | ||
| 12/6/2025 | Listing removed | $6,995,000$1,372/sqft |
Source: | ||
| 7/4/2025 | Listed for sale | $6,995,000+757.2%$1,372/sqft |
Source: | ||
| 9/25/2024 | Sold | $816,000-9.2%$160/sqft |
Source: | ||
| 4/27/2024 | Listed for sale | $899,000-17.9%$176/sqft |
Source: | ||
Public tax history
Public tax history
| Year | Property taxes | Tax assessment |
|---|---|---|
| 2025 | $9,215 +33.4% | $816,000 +36.6% |
| 2024 | $6,910 +0% | $597,358 +2% |
| 2023 | $6,909 +1.6% | $585,646 +2% |
Find assessor info on the county website
BuyAbility℠ payment
Est. payment
$44,094/mo
Principal & interest
$34485
Property taxes
$6237
Other costs
$3372
Climate risks
Neighborhood: 96161
Nearby schools
GreatSchools rating
- 7/10Truckee Elementary SchoolGrades: K-5Distance: 3 mi
- 8/10Alder Creek Middle SchoolGrades: 6-8Distance: 2.7 mi
- 9/10Tahoe Truckee High SchoolGrades: 9-12Distance: 2.8 mi
- Loading
- Loading





