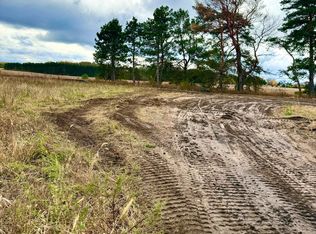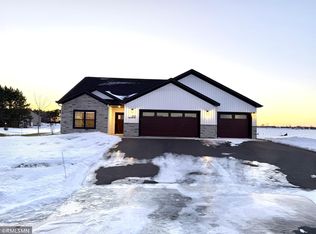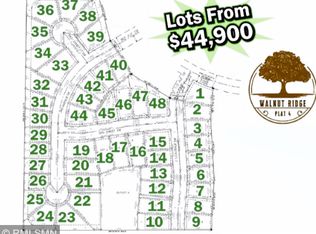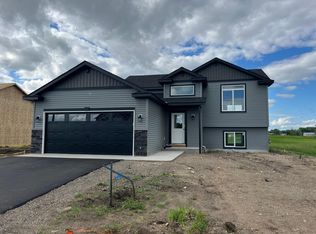Closed
$345,000
935 3rd Ave SW, Rice, MN 56367
3beds
1,500sqft
Single Family Residence
Built in 2024
9,147.6 Square Feet Lot
$349,600 Zestimate®
$230/sqft
$2,046 Estimated rent
Home value
$349,600
Estimated sales range
Not available
$2,046/mo
Zestimate® history
Loading...
Owner options
Explore your selling options
What's special
This is your opportunity to be part of an exciting new development, Walnut Ridge 4 in Rice. Construction is complete and turn key ready with a high end appliance package that includes washer and dryer. This single story residence boast vaulted ceilings, 9' walls and wide doors for easy accessibility. The spacious primary suite is complete with a large private bathroom, and ample walk-in closet. The primary walk-in closet is conveniently linked to the laundry room. This well-designed 3 bedroom home features an open kitchen with granite island and countertops.
The patio out back offers a private retreat with no neighboring homes in the backyard. This quality built patio home combines modern amenities with efficient functionality and no HOA fees. Discover the practicability of moving into a brand new one level living that is complete and ready for you.
Zillow last checked: 8 hours ago
Listing updated: July 30, 2025 at 04:20am
Listed by:
Pamela Benoit 320-250-3099,
Shrewd Real Estate
Bought with:
Stella Scholl
Premier Real Estate Services
Source: NorthstarMLS as distributed by MLS GRID,MLS#: 6599190
Facts & features
Interior
Bedrooms & bathrooms
- Bedrooms: 3
- Bathrooms: 2
- Full bathrooms: 1
- 3/4 bathrooms: 1
Bedroom 1
- Level: Main
- Area: 168 Square Feet
- Dimensions: 14 x 12
Bedroom 2
- Level: Main
- Area: 156 Square Feet
- Dimensions: 12 x 13
Bedroom 3
- Level: Main
- Area: 108 Square Feet
- Dimensions: 12 x 9
Bathroom
- Level: Main
- Area: 80 Square Feet
- Dimensions: 10 x 8
Bathroom
- Level: Main
- Area: 54 Square Feet
- Dimensions: 6 X 9
Dining room
- Level: Main
- Area: 126 Square Feet
- Dimensions: 14 x 9
Kitchen
- Level: Main
- Area: 210 Square Feet
- Dimensions: 15 X 14
Laundry
- Level: Main
- Area: 104 Square Feet
- Dimensions: 8 x 13
Utility room
- Level: Main
- Area: 50 Square Feet
- Dimensions: 10 x 5
Heating
- Forced Air
Cooling
- Central Air
Appliances
- Included: Air-To-Air Exchanger, Dishwasher, Dryer, Electric Water Heater, ENERGY STAR Qualified Appliances, Range, Refrigerator, Stainless Steel Appliance(s), Washer
Features
- Basement: Other
- Has fireplace: No
Interior area
- Total structure area: 1,500
- Total interior livable area: 1,500 sqft
- Finished area above ground: 1,500
- Finished area below ground: 0
Property
Parking
- Total spaces: 4
- Parking features: Attached, Asphalt
- Attached garage spaces: 2
- Carport spaces: 2
- Details: Garage Dimensions (24 x 25), Garage Door Height (7), Garage Door Width (16)
Accessibility
- Accessibility features: Doors 36"+, Hallways 42"+, Door Lever Handles, No Stairs External, No Stairs Internal, Partially Wheelchair
Features
- Levels: One
- Stories: 1
- Patio & porch: Patio
Lot
- Size: 9,147 sqft
- Dimensions: 75 x 127
- Topography: Level
Details
- Foundation area: 2164
- Parcel number: 150104100
- Zoning description: Residential-Single Family
Construction
Type & style
- Home type: SingleFamily
- Property subtype: Single Family Residence
Materials
- Brick/Stone, Shake Siding, Vinyl Siding, Concrete, Frame, Stone
Condition
- Age of Property: 1
- New construction: Yes
- Year built: 2024
Utilities & green energy
- Electric: 200+ Amp Service, Power Company: Minnesota Power
- Gas: Natural Gas
- Sewer: City Sewer/Connected
- Water: City Water/Connected
Community & neighborhood
Location
- Region: Rice
- Subdivision: Walnut Ridge 4
HOA & financial
HOA
- Has HOA: No
Other
Other facts
- Available date: 12/12/2024
- Road surface type: Paved
Price history
| Date | Event | Price |
|---|---|---|
| 7/25/2025 | Sold | $345,000-0.3%$230/sqft |
Source: | ||
| 6/30/2025 | Pending sale | $345,990$231/sqft |
Source: | ||
| 6/23/2025 | Price change | $345,990-0.6%$231/sqft |
Source: | ||
| 2/17/2025 | Price change | $347,990-0.5%$232/sqft |
Source: | ||
| 9/17/2024 | Listed for sale | $349,900$233/sqft |
Source: | ||
Public tax history
| Year | Property taxes | Tax assessment |
|---|---|---|
| 2025 | $66 +200% | $322,700 +1366.8% |
| 2024 | $22 | $22,000 |
Find assessor info on the county website
Neighborhood: 56367
Nearby schools
GreatSchools rating
- 7/10Rice Elementary SchoolGrades: PK-5Distance: 0.9 mi
- 4/10Sauk Rapids-Rice Middle SchoolGrades: 6-8Distance: 10.9 mi
- 6/10Sauk Rapids-Rice Senior High SchoolGrades: 9-12Distance: 10.3 mi

Get pre-qualified for a loan
At Zillow Home Loans, we can pre-qualify you in as little as 5 minutes with no impact to your credit score.An equal housing lender. NMLS #10287.
Sell for more on Zillow
Get a free Zillow Showcase℠ listing and you could sell for .
$349,600
2% more+ $6,992
With Zillow Showcase(estimated)
$356,592


