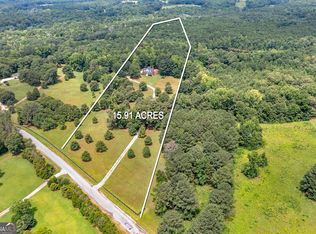Closed
$895,500
935 Amelia Rd, Locust Grove, GA 30248
5beds
5,353sqft
Single Family Residence
Built in 1999
26.98 Acres Lot
$902,100 Zestimate®
$167/sqft
$3,323 Estimated rent
Home value
$902,100
$704,000 - $1.15M
$3,323/mo
Zestimate® history
Loading...
Owner options
Explore your selling options
What's special
THE ESTATE YOU'VE BEEN WAITING FOR...Perfect blend of luxury and privacy on this gorgeous 27 +/- acre showplace in Locust Grove, GA. This 5-bedroom, 3.5-bath home offers a RARE opportunity for those seeking a serene rural retreat with modern conveniences. Minutes from I-75, Strong Rock Christian School, Shopping, Dining and more! Freshly painted with newly re-finished hardwood floors, updated kitchen with granite countertops, and 2 real wood-burning fireplaces. Fully finished basement affords multiple possibilities for additional bedrooms, entertaining, or creating the ultimate luxury game room or man cave. Exterior grounds are highlighted with NEW LANDSCAPING, wood fencing around the perimeter, newly installed custom cool-decking around pebble tec pool w/brand new cover, and a cooled pool storage room....all overlooking loads of hardwoods and the best mother nature has to offer! A perfect space to disconnect and relax! For the craftsman or hobbyist, this property is packed with luxury amenities, including TWO ENCLOSED BARNS/set up for WORKSHOP, Storing ALL your TOYS, each with 220v power and concrete flooring, and ONE OPEN-SIDED BARN! The largest enclosed barn (48x56 feet) has two 12x10 ft doors and four 8x8 ft doors. The medium-sized enclosed barn (30x60 feet) features five 12x10 ft doors. The open-sided barn (40x60ft) is perfect for additional storage and there is also a portable storage container tucked away on the back side of property. This is MUST see for nature lovers, who will fall in love with the peaceful flowing creek and awesome duck pond-making it a true outdoorsman's paradise. Don't miss this incredible estate-schedule your private showing today!
Zillow last checked: 8 hours ago
Listing updated: May 12, 2025 at 07:24am
Listed by:
Victoria DeRosa 435-655-5950,
Blue Door Associates, LLC,
Cindy Carter 678-758-2576,
Blue Door Associates, LLC
Bought with:
Tony L Jones, 49008
Keller Williams Southern Premier RE
Source: GAMLS,MLS#: 10493087
Facts & features
Interior
Bedrooms & bathrooms
- Bedrooms: 5
- Bathrooms: 4
- Full bathrooms: 3
- 1/2 bathrooms: 1
- Main level bathrooms: 1
- Main level bedrooms: 1
Dining room
- Features: Seats 12+
Kitchen
- Features: Breakfast Area, Solid Surface Counters
Heating
- Forced Air, Propane
Cooling
- Ceiling Fan(s), Central Air, Electric
Appliances
- Included: Dryer, Microwave, Oven/Range (Combo), Refrigerator, Stainless Steel Appliance(s), Tankless Water Heater, Washer
- Laundry: In Garage
Features
- High Ceilings, Master On Main Level, Tile Bath, Walk-In Closet(s)
- Flooring: Hardwood, Laminate, Tile
- Basement: Bath Finished,Exterior Entry,Finished,Full,Interior Entry
- Number of fireplaces: 2
- Fireplace features: Factory Built, Family Room, Living Room, Master Bedroom
Interior area
- Total structure area: 5,353
- Total interior livable area: 5,353 sqft
- Finished area above ground: 3,400
- Finished area below ground: 1,953
Property
Parking
- Parking features: Attached, Detached, Garage, Garage Door Opener, Kitchen Level, Off Street, Parking Pad, Parking Shed, RV/Boat Parking, Side/Rear Entrance, Storage
- Has attached garage: Yes
- Has uncovered spaces: Yes
Features
- Levels: Two
- Stories: 2
- Patio & porch: Deck, Patio, Porch
- Has private pool: Yes
- Pool features: In Ground, Salt Water
- Fencing: Fenced,Wood
- Waterfront features: Creek, Pond, Private
Lot
- Size: 26.98 Acres
- Features: Open Lot, Pasture, Private
- Residential vegetation: Cleared, Grassed, Partially Wooded, Wooded
Details
- Additional structures: Barn(s), Other
- Parcel number: 200 01030
Construction
Type & style
- Home type: SingleFamily
- Architectural style: Craftsman,Traditional
- Property subtype: Single Family Residence
Materials
- Brick, Vinyl Siding
- Roof: Composition
Condition
- Resale
- New construction: No
- Year built: 1999
Utilities & green energy
- Sewer: Septic Tank
- Water: Private, Well
- Utilities for property: Cable Available, Electricity Available, High Speed Internet, Propane
Community & neighborhood
Security
- Security features: Security System, Smoke Detector(s)
Community
- Community features: None
Location
- Region: Locust Grove
- Subdivision: None
Other
Other facts
- Listing agreement: Exclusive Right To Sell
Price history
| Date | Event | Price |
|---|---|---|
| 5/9/2025 | Sold | $895,500$167/sqft |
Source: | ||
| 4/17/2025 | Pending sale | $895,500$167/sqft |
Source: | ||
| 4/3/2025 | Listed for sale | $895,500+5870%$167/sqft |
Source: | ||
| 7/24/2008 | Sold | $15,000$3/sqft |
Source: Agent Provided Report a problem | ||
Public tax history
| Year | Property taxes | Tax assessment |
|---|---|---|
| 2024 | $182 -0.1% | $5,080 |
| 2023 | $182 +18.2% | $5,080 +20% |
| 2022 | $154 | $4,234 |
Find assessor info on the county website
Neighborhood: 30248
Nearby schools
GreatSchools rating
- 4/10Jordan Hill Road Elementary SchoolGrades: PK-5Distance: 6.3 mi
- 3/10Kennedy Road Middle SchoolGrades: 6-8Distance: 5.9 mi
- 4/10Spalding High SchoolGrades: 9-12Distance: 7.9 mi
Schools provided by the listing agent
- Elementary: Jordan Hill Road
- Middle: Kennedy Road
- High: Spalding
Source: GAMLS. This data may not be complete. We recommend contacting the local school district to confirm school assignments for this home.
Get a cash offer in 3 minutes
Find out how much your home could sell for in as little as 3 minutes with a no-obligation cash offer.
Estimated market value
$902,100
