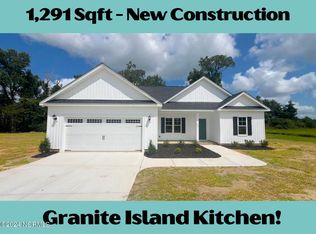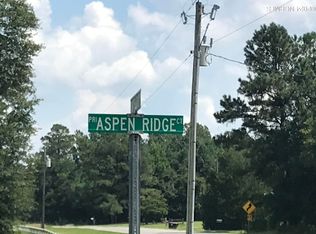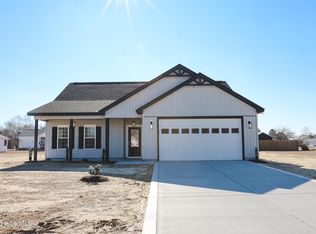Sold for $270,000
$270,000
935 Aspen Ridge Court, Deep Run, NC 28525
3beds
1,463sqft
Single Family Residence
Built in 2025
0.5 Acres Lot
$271,100 Zestimate®
$185/sqft
$1,664 Estimated rent
Home value
$271,100
Estimated sales range
Not available
$1,664/mo
Zestimate® history
Loading...
Owner options
Explore your selling options
What's special
Here we go again! This home is constructed with the Cordoba floor plan with 3 bedroom and 2 full baths. The home offers 1463 of heated square feet of living space. Also it has the sought after large open floor plan that is perfect for those who love to entertain. If you love granite countertops, we have it on all kitchen and bathroom counters. Primary bedroom has LARGE WIC, dual vanity with walk in shower and tub. We also added an modern electric fireplace for those cozy evening and a custom accent wall. Don't forget about the laundry room and drop zone coming from the double garage area. This home will make your dreams come true. Seller is offering $5000 closing cost assistance with an acceptable offer.
Zillow last checked: 8 hours ago
Listing updated: December 01, 2025 at 11:00pm
Listed by:
Charles James 252-525-3098,
Trinity Realty
Bought with:
Cassandra Bagwell, 340532
Great Moves Realty
Source: Hive MLS,MLS#: 100505832 Originating MLS: Coastal Plains Association of Realtors
Originating MLS: Coastal Plains Association of Realtors
Facts & features
Interior
Bedrooms & bathrooms
- Bedrooms: 3
- Bathrooms: 2
- Full bathrooms: 2
Primary bedroom
- Level: Primary Living Area
Dining room
- Features: Combination
Heating
- Heat Pump, Fireplace(s), Electric
Cooling
- Heat Pump
Appliances
- Included: Vented Exhaust Fan, Built-In Microwave, Refrigerator, Range, Dishwasher
- Laundry: In Hall
Features
- Master Downstairs, Walk-in Closet(s), Kitchen Island, Ceiling Fan(s), Pantry, Walk-in Shower, Walk-In Closet(s)
- Flooring: LVT/LVP
Interior area
- Total structure area: 1,463
- Total interior livable area: 1,463 sqft
Property
Parking
- Total spaces: 2
- Parking features: Garage Faces Front, Concrete, Garage Door Opener
- Garage spaces: 2
Features
- Levels: One
- Stories: 1
- Patio & porch: Patio
- Fencing: None
Lot
- Size: 0.50 Acres
Details
- Parcel number: 0
- Zoning: 0
- Special conditions: Standard
Construction
Type & style
- Home type: SingleFamily
- Property subtype: Single Family Residence
Materials
- See Remarks, Vinyl Siding
- Foundation: Slab
- Roof: Architectural Shingle
Condition
- New construction: Yes
- Year built: 2025
Utilities & green energy
- Sewer: Septic Tank
- Water: Public
- Utilities for property: Water Available
Community & neighborhood
Security
- Security features: Smoke Detector(s)
Location
- Region: Deep Run
- Subdivision: Aspen Ridge
HOA & financial
HOA
- Has HOA: No
Other
Other facts
- Listing agreement: Exclusive Right To Sell
- Listing terms: Cash,Conventional,FHA,USDA Loan,VA Loan
Price history
| Date | Event | Price |
|---|---|---|
| 9/19/2025 | Sold | $270,000$185/sqft |
Source: | ||
| 8/19/2025 | Pending sale | $270,000$185/sqft |
Source: | ||
| 7/18/2025 | Price change | $270,000-3.5%$185/sqft |
Source: | ||
| 5/7/2025 | Listed for sale | $279,900$191/sqft |
Source: | ||
Public tax history
Tax history is unavailable.
Neighborhood: 28525
Nearby schools
GreatSchools rating
- 9/10Moss Hill ElementaryGrades: K-5Distance: 1.7 mi
- 8/10Woodington MiddleGrades: 6-8Distance: 6 mi
- 3/10South Lenoir HighGrades: 9-12Distance: 2.7 mi
Schools provided by the listing agent
- Elementary: Moss Hill
- Middle: Woodington
- High: South Lenior
Source: Hive MLS. This data may not be complete. We recommend contacting the local school district to confirm school assignments for this home.
Get pre-qualified for a loan
At Zillow Home Loans, we can pre-qualify you in as little as 5 minutes with no impact to your credit score.An equal housing lender. NMLS #10287.


