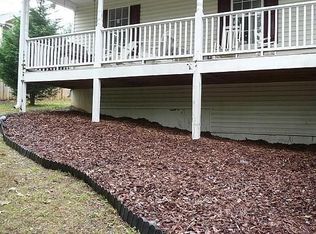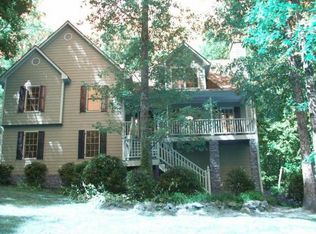Beautiful in every way this home provides 1 floor living AND 2 Master Suites on the main. Partially finished terrace level has 2 bedrooms, full bath and sitting area. Kitchen level garage with access ramp & drive under 2 car tandem garage with workshop provide plenty of parking and storage space. Gleaming hardwoods on main level, carpet in bedrooms, tiled baths. Newer HVAC, Roof, Water Heater, Plantation Shutters, interior paint, remote gas log fireplace, vaulted dining room, handicap accessible & just installed security system. Granite counters, stainless appliances in well appointed Kitchen including double ovens! Only $60 a year HOA fees and located on 1 acre manicured and landscaped level yard. Close to shopping, restaurants and state of the art Northside Cherokee Hospital. Termite bond in place and so many extras you must see this beautiful home.
This property is off market, which means it's not currently listed for sale or rent on Zillow. This may be different from what's available on other websites or public sources.

