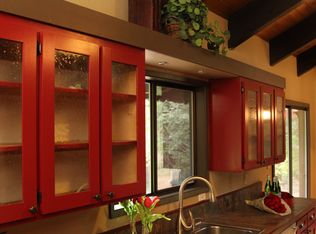Sold for $425,000 on 04/10/23
$425,000
935 Davis Place Rd, Mount Shasta, CA 96067
2beds
1baths
1,088sqft
Single Family Residence
Built in ----
0.9 Acres Lot
$412,100 Zestimate®
$391/sqft
$1,620 Estimated rent
Home value
$412,100
$387,000 - $441,000
$1,620/mo
Zestimate® history
Loading...
Owner options
Explore your selling options
What's special
“Stunning Craftsman Home in Mount Shasta” Beautifully upgraded turn-key home in a highly desirable neighborhood. New custom red oak floors with tile and wood inlay throughout the house. Tile floors with radiant heat in kitchen and utility/office (high speed internet available). Vermont handcrafted Hearthstone wood stove supplies endless hours of warmth on cold winter nights. New oak, shaker style cabinets with gorgeous butcher block countertops, custom tile backsplash in fully remodeled kitchen including appliances. Six-foot-long deep soaker tub with shower in beautiful remodeled bathroom. French doors open onto a wraparound deck, with custom redwood railings, and six-person hot tub for enjoying dark sky stargazing. The best tasting water in the world is pumped from the rebuilt well pump house including storage area and brand new 10,000 KV backup generator. Also included is an Ariens 13HP snow blower. Large updated shop (420 square feet) with storage. Greenhouse, fruit trees, raised planter beds, roses, shrubs and more complete this well-established landscaped, fully fenced and usable property in Mount Shasta. A true gem in beautiful Mount Shasta!
Zillow last checked: 8 hours ago
Listing updated: April 10, 2023 at 08:03pm
Listed by:
Carole Blackburn 530-394-0149,
Grenvik Group
Bought with:
J Harris Real Estate
Source: SMLS,MLS#: 20230100
Facts & features
Interior
Bedrooms & bathrooms
- Bedrooms: 2
- Bathrooms: 1
Primary bedroom
- Area: 160
- Dimensions: 16 x 10
Bedroom 2
- Area: 144
- Dimensions: 12 x 12
Bathroom
- Features: Tile Floors, Tub/Shower Enclosure
Kitchen
- Features: Custom Cabinets, Lazy Susan
- Area: 192
- Dimensions: 16 x 12
Living room
- Area: 384
- Dimensions: 24 x 16
Heating
- Electric Wall, Wood Stove
Appliances
- Included: Dishwasher, Gas Range, Refrigerator, Gas Oven
- Laundry: Laundry Room
Features
- Built-In Desk, Bull Nose Corners, Pantry, Wainscoting, High Speed Internet
- Flooring: Tile, Wood
- Doors: French Doors
- Windows: Blinds, Bay Window(s), Double Pane Windows, Low Emissivity Windows, Storm Window(s), Vinyl Clad
- Has fireplace: Yes
- Fireplace features: One, Living Room
Interior area
- Total structure area: 1,088
- Total interior livable area: 1,088 sqft
Property
Parking
- Parking features: Attached, Dirt
- Has attached garage: Yes
- Has uncovered spaces: Yes
Features
- Patio & porch: Deck
- Exterior features: Garden
- Has spa: Yes
- Spa features: Spa, Private
- Fencing: Privacy
- Has view: Yes
- View description: Mt Shasta, Trees/Woods
Lot
- Size: 0.90 Acres
- Features: Landscaped, Lawn, Trees
- Topography: Level,Gently Rolling
Details
- Additional structures: Greenhouse, Shed(s), Workshop
- Parcel number: 036020030000
- Other equipment: Generator
Construction
Type & style
- Home type: SingleFamily
- Architectural style: Craftsman Style
- Property subtype: Single Family Residence
Materials
- Redwood Siding, Shingle Siding, Wood Siding, Fiber Cement
- Foundation: Foundation System/433
- Roof: Composition
Condition
- 70+ yrs
Utilities & green energy
- Sewer: Has Septic
- Water: Well
- Utilities for property: Cable Available, Cell Service, DSL, Electricity
Community & neighborhood
Location
- Region: Mount Shasta
Other
Other facts
- Road surface type: Paved
Price history
| Date | Event | Price |
|---|---|---|
| 4/10/2023 | Sold | $425,000$391/sqft |
Source: | ||
| 2/21/2023 | Pending sale | $425,000$391/sqft |
Source: | ||
| 2/12/2023 | Listed for sale | $425,000$391/sqft |
Source: | ||
Public tax history
| Year | Property taxes | Tax assessment |
|---|---|---|
| 2025 | $3,251 -29.3% | $306,829 -29.2% |
| 2024 | $4,598 +168.4% | $433,500 +182.1% |
| 2023 | $1,713 +1.8% | $153,674 +2% |
Find assessor info on the county website
Neighborhood: 96067
Nearby schools
GreatSchools rating
- 5/10Mt. Shasta Elementary SchoolGrades: K-3Distance: 3 mi
- 5/10Sisson SchoolGrades: 4-8Distance: 3.2 mi
- 7/10Mt. Shasta High SchoolGrades: 9-12Distance: 3.2 mi

Get pre-qualified for a loan
At Zillow Home Loans, we can pre-qualify you in as little as 5 minutes with no impact to your credit score.An equal housing lender. NMLS #10287.
