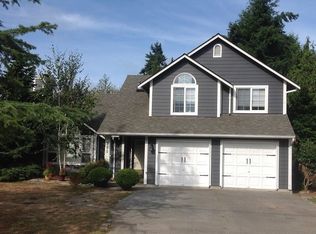PENDING BACKGROUND CHECKS OF APPLICANTS 4 bedrooms and 2 1/2 bathrooms! Huge Shop! This home includes a super nice 936 square foot detached shop! This is a rare find for an in-town location. The shop has roll up doors on both the front and back (the back one is smaller). There are plenty of power outlets, work areas, and pull down stairs for ample additional storage above. The walls are insulated and finished. There is also a large natural gas heater. There are an unlimited number of uses for this building. Available mid-July! This home has gorgeous hardwood floors in the living room/dining room and up the stairs! Lovely fireplace in the living room. Nice sized kitchen with all appliances. Separate dining room! The master bedroom with walk-in closet and full private bath are on the main level. Three more large bedrooms and another full bathroom are upstairs. The bedrooms have newer carpeting. There is a newer natural gas furnace and a newer high-end natural gas stove. The good-sized back yard is fully fenced with a newer, nice sized deck and fire pit for your enjoyment. Besides the shop, there is also an attached 2-car garage. Current tenants are still there through the end of June. Please call, text, or email to schedule an appointment to view. Tenant pays all utilities. 1 year lease. $2,500 security deposit, first month and last month rent due upon move-in. That's a total of $8,400. $56 background check required per adult. Some pets allowed on a case-by-case basis with refundable pet deposit of $500 per animal. No aggressive dogs. No smoking. Applicants should have household income of 3 times the rent, and no previous eviction actions. We do not accept a reusable, or portable tenant screening report.
This property is off market, which means it's not currently listed for sale or rent on Zillow. This may be different from what's available on other websites or public sources.

