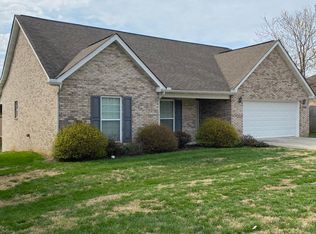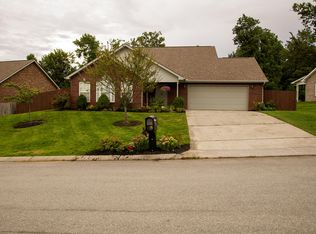Located in Worthington Subdivision, this 3BR/2.5BA two-story has an open floor plan with separate eating area; kitchen has range, disposal, microwave, dishwasher and refrigerator; inside laundry hookups; carpet and vinyl floors; walk-in closets; and 2-car garage. Credit and background checks required. Small pets considered. Outside smoking only. School Information: Foothills Elementary Maryville Junior High School Maryville High School Disclaimer: School information listed is deemed reliable but not guaranteed. We are not responsible for changes in zoning or inaccurate information. (RLNE2754041)
This property is off market, which means it's not currently listed for sale or rent on Zillow. This may be different from what's available on other websites or public sources.


