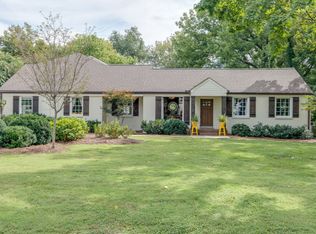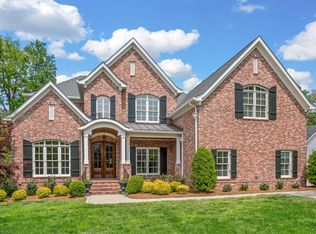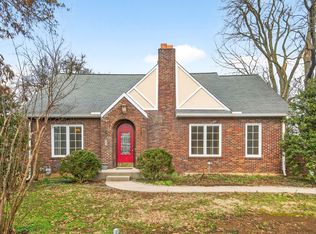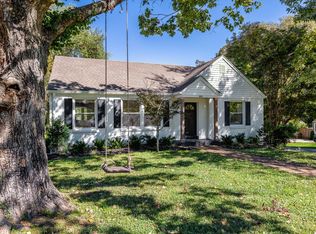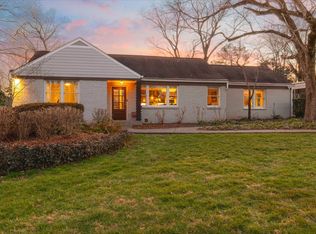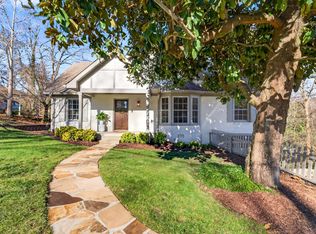A rare chance to create your dream home in the highly coveted Oak Hill community!
Whether you’re envisioning a complete remodel or building a luxurious masterpiece from the ground up, this premier corner lot offers endless possibilities.
This one-level ranch is brimming with potential, featuring crown molding throughout, built-in cabinetry, expansive closet space, and a Primary Bedroom that opens to a serene screened porch and outdoor deck. The property is enveloped by towering, mature trees, offering privacy and tranquility on a flat lot in a peaceful, walkable neighborhood. Plus, there’s NO HOA! Location? It doesn’t get better than this—just minutes from upscale shopping, fine dining, cultural landmarks, major roadways, and the vibrant heart of Downtown Nashville. Families will also love the top-rated Davidson County schools this property is zoned for, adding an invaluable educational advantage.
Being sold AS-IS to settle an estate, this is your moment to claim a slice of Oak Hill’s prestige and bring your vision to life. Opportunities like this don’t come around often—don’t miss it!
Active
$1,150,000
935 Evans Rd, Nashville, TN 37204
3beds
2,376sqft
Est.:
Single Family Residence, Residential
Built in 1951
0.57 Acres Lot
$-- Zestimate®
$484/sqft
$-- HOA
What's special
Flat lotOutdoor deckBuilt-in cabinetryCorner lotCrown molding throughoutExpansive closet space
- 73 days |
- 1,468 |
- 30 |
Likely to sell faster than
Zillow last checked: 8 hours ago
Listing updated: February 20, 2026 at 09:48am
Listing Provided by:
Pat Skow, Broker 615-969-6188,
Parks Compass 615-370-8669
Source: RealTracs MLS as distributed by MLS GRID,MLS#: 3066530
Tour with a local agent
Facts & features
Interior
Bedrooms & bathrooms
- Bedrooms: 3
- Bathrooms: 3
- Full bathrooms: 3
- Main level bedrooms: 3
Bedroom 1
- Features: Suite
- Level: Suite
- Area: 400 Square Feet
- Dimensions: 20x20
Bedroom 2
- Area: 210 Square Feet
- Dimensions: 15x14
Bedroom 3
- Area: 110 Square Feet
- Dimensions: 11x10
Den
- Area: 336 Square Feet
- Dimensions: 21x16
Dining room
- Features: Formal
- Level: Formal
- Area: 121 Square Feet
- Dimensions: 11x11
Kitchen
- Area: 104 Square Feet
- Dimensions: 13x8
Living room
- Features: Formal
- Level: Formal
- Area: 176 Square Feet
- Dimensions: 16x11
Heating
- Central
Cooling
- Central Air
Appliances
- Included: Built-In Electric Range
- Laundry: Electric Dryer Hookup, Washer Hookup
Features
- Built-in Features
- Flooring: Wood
- Basement: None,Crawl Space
- Number of fireplaces: 2
- Fireplace features: Gas
Interior area
- Total structure area: 2,376
- Total interior livable area: 2,376 sqft
- Finished area above ground: 2,376
Property
Parking
- Total spaces: 4
- Parking features: Attached
- Carport spaces: 2
- Uncovered spaces: 2
Accessibility
- Accessibility features: Accessible Doors
Features
- Levels: One
- Stories: 1
- Patio & porch: Deck, Screened
- Fencing: Back Yard
Lot
- Size: 0.57 Acres
- Dimensions: 125 x 166
- Features: Corner Lot, Level
- Topography: Corner Lot,Level
Details
- Additional structures: Storage
- Parcel number: 13201013500
- Special conditions: Standard
Construction
Type & style
- Home type: SingleFamily
- Architectural style: Ranch
- Property subtype: Single Family Residence, Residential
Materials
- Brick
- Roof: Shingle
Condition
- New construction: No
- Year built: 1951
Utilities & green energy
- Sewer: Public Sewer
- Water: Public
- Utilities for property: Water Available
Community & HOA
Community
- Subdivision: Oak Hill/Rolling Meadows
HOA
- Has HOA: No
Location
- Region: Nashville
Financial & listing details
- Price per square foot: $484/sqft
- Tax assessed value: $1,076,700
- Annual tax amount: $5,298
- Date on market: 12/18/2025
Estimated market value
Not available
Estimated sales range
Not available
Not available
Price history
Price history
| Date | Event | Price |
|---|---|---|
| 12/18/2025 | Listed for sale | $1,150,000-8%$484/sqft |
Source: | ||
| 12/12/2025 | Listing removed | $1,250,000$526/sqft |
Source: | ||
| 8/12/2025 | Listed for sale | $1,250,000+212.5%$526/sqft |
Source: | ||
| 11/1/2007 | Sold | $400,000$168/sqft |
Source: Public Record Report a problem | ||
Public tax history
Public tax history
| Year | Property taxes | Tax assessment |
|---|---|---|
| 2025 | -- | $269,175 +48.4% |
| 2024 | $5,298 | $181,325 |
| 2023 | $5,298 | $181,325 |
| 2022 | $5,298 -1% | $181,325 |
| 2021 | $5,355 -2% | $181,325 +25.7% |
| 2020 | $5,464 +37.5% | $144,250 |
| 2019 | $3,974 | $144,250 |
| 2018 | $3,974 0% | $144,250 |
| 2017 | $3,974 | $144,250 +41.2% |
| 2016 | $3,974 -0.9% | $102,150 |
| 2015 | $4,008 | $102,150 |
| 2014 | $4,008 | $102,150 |
| 2013 | -- | $102,150 +8.4% |
| 2012 | -- | $94,200 |
| 2011 | -- | $94,200 |
| 2010 | -- | $94,200 |
| 2009 | -- | $94,200 +13.6% |
| 2008 | -- | $82,950 +12.9% |
| 2007 | -- | $73,450 |
| 2006 | -- | -- |
| 2005 | -- | -- |
| 2004 | -- | -- |
| 2003 | -- | -- |
| 2002 | -- | -- |
| 2001 | -- | -- |
| 2000 | -- | -- |
Find assessor info on the county website
BuyAbility℠ payment
Est. payment
$5,859/mo
Principal & interest
$5332
Property taxes
$527
Climate risks
Neighborhood: Oak Hill
Nearby schools
GreatSchools rating
- 8/10John T. Moore Middle SchoolGrades: 5-8Distance: 1.3 mi
- 6/10Hillsboro High SchoolGrades: 9-12Distance: 2.6 mi
- 8/10Percy Priest Elementary SchoolGrades: K-4Distance: 4 mi
Schools provided by the listing agent
- Elementary: Percy Priest Elementary
- Middle: John Trotwood Moore Middle
- High: Hillsboro Comp High School
Source: RealTracs MLS as distributed by MLS GRID. This data may not be complete. We recommend contacting the local school district to confirm school assignments for this home.
