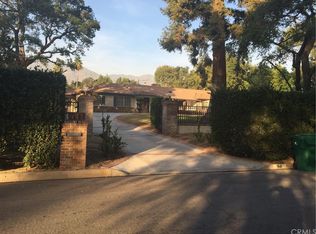Sold for $4,528,000
Listing Provided by:
GUANGRONG ZUO DRE #01938898 626-679-3239,
RE/MAX PREMIER/ARCADIA
Bought with: RE/MAX PREMIER/ARCADIA
$4,528,000
935 Fallen Leaf Rd, Arcadia, CA 91006
5beds
4,006sqft
Single Family Residence
Built in 1949
0.98 Acres Lot
$4,519,700 Zestimate®
$1,130/sqft
$7,395 Estimated rent
Home value
$4,519,700
$4.11M - $4.97M
$7,395/mo
Zestimate® history
Loading...
Owner options
Explore your selling options
What's special
Welcome to 935 Fallen Leaf Road—nestled on a serene, tree-lined street in one of Arcadia’s most prestigious neighborhoods. This beautifully remodeled single-story estate sits on a sprawling 42,486 sq.ft. lot and features 5 spacious bedrooms and 5.5 bathrooms across 4,006 sq.ft. of elegant living space. The home offers a perfect blend of classic architecture and modern luxury, featuring vaulted wood-beamed ceilings, hardwood floors, and multiple fireplaces throughout. The formal living and dining rooms are perfect for entertaining, while the expansive family room boasts custom built-ins and seamless access to the outdoors. A chef’s dream kitchen anchors the home with custom cabinetry, quartz countertops, premium stainless-steel appliances, and an oversized island. The adjacent breakfast area is surrounded by large windows overlooking the tranquil backyard. The professionally landscaped grounds are a true oasis, complete with a putting green, mature oak trees, and multiple patios ideal for gatherings or peaceful reflection. Enjoy privacy, space, and timeless charm—just minutes from award-winning Arcadia schools, shops, and dining. Don’t miss this rare opportunity to own a legacy property in the heart of Arcadia.
Zillow last checked: 8 hours ago
Listing updated: January 09, 2026 at 11:02am
Listing Provided by:
GUANGRONG ZUO DRE #01938898 626-679-3239,
RE/MAX PREMIER/ARCADIA
Bought with:
LEI SHEN, DRE #02149555
RE/MAX PREMIER/ARCADIA
Source: CRMLS,MLS#: WS25175335 Originating MLS: California Regional MLS
Originating MLS: California Regional MLS
Facts & features
Interior
Bedrooms & bathrooms
- Bedrooms: 5
- Bathrooms: 6
- Full bathrooms: 5
- 1/2 bathrooms: 1
- Main level bathrooms: 6
- Main level bedrooms: 5
Primary bedroom
- Features: Main Level Primary
Bedroom
- Features: All Bedrooms Down
Kitchen
- Features: Kitchen Island, Remodeled, Updated Kitchen, Walk-In Pantry
Other
- Features: Walk-In Closet(s)
Pantry
- Features: Walk-In Pantry
Heating
- Central
Cooling
- Central Air
Appliances
- Laundry: Laundry Room
Features
- Breakfast Area, Separate/Formal Dining Room, Granite Counters, High Ceilings, All Bedrooms Down, Main Level Primary, Walk-In Pantry, Walk-In Closet(s)
- Flooring: Wood
- Has fireplace: Yes
- Fireplace features: Family Room
- Common walls with other units/homes: No Common Walls
Interior area
- Total interior livable area: 4,006 sqft
Property
Parking
- Total spaces: 3
- Parking features: Garage
- Garage spaces: 3
Features
- Levels: One
- Stories: 1
- Entry location: 1
- Has private pool: Yes
- Pool features: Private
- Has view: Yes
- View description: Trees/Woods
Lot
- Size: 0.98 Acres
- Features: Lot Over 40000 Sqft
Details
- Parcel number: 5769012003
- Zoning: ARROD*
- Special conditions: Standard
Construction
Type & style
- Home type: SingleFamily
- Property subtype: Single Family Residence
Materials
- Roof: Tile
Condition
- New construction: No
- Year built: 1949
Utilities & green energy
- Sewer: Public Sewer
- Water: Public
Community & neighborhood
Community
- Community features: Sidewalks
Location
- Region: Arcadia
Other
Other facts
- Listing terms: Cash,Cash to New Loan,Conventional,1031 Exchange
Price history
| Date | Event | Price |
|---|---|---|
| 10/15/2025 | Sold | $4,528,000-3.2%$1,130/sqft |
Source: | ||
| 9/2/2025 | Pending sale | $4,680,000$1,168/sqft |
Source: | ||
| 8/18/2025 | Contingent | $4,680,000$1,168/sqft |
Source: | ||
| 8/5/2025 | Listed for sale | $4,680,000+36.5%$1,168/sqft |
Source: | ||
| 12/9/2022 | Sold | $3,428,000-13.9%$856/sqft |
Source: Public Record Report a problem | ||
Public tax history
| Year | Property taxes | Tax assessment |
|---|---|---|
| 2025 | $41,466 +6.5% | $3,566,490 +2% |
| 2024 | $38,946 +2.2% | $3,496,560 +2% |
| 2023 | $38,124 -7.9% | $3,428,000 -9.5% |
Find assessor info on the county website
Neighborhood: 91006
Nearby schools
GreatSchools rating
- 7/10Hugo Reid Elementary SchoolGrades: K-5Distance: 1 mi
- 8/10Foothills Middle SchoolGrades: 6-8Distance: 1.9 mi
- 10/10Arcadia High SchoolGrades: 9-12Distance: 2 mi
Schools provided by the listing agent
- Elementary: Hugo Reid
- Middle: Foothills
- High: Arcadia
Source: CRMLS. This data may not be complete. We recommend contacting the local school district to confirm school assignments for this home.
Get a cash offer in 3 minutes
Find out how much your home could sell for in as little as 3 minutes with a no-obligation cash offer.
Estimated market value$4,519,700
Get a cash offer in 3 minutes
Find out how much your home could sell for in as little as 3 minutes with a no-obligation cash offer.
Estimated market value
$4,519,700
