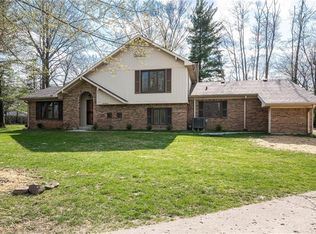Sold
$212,000
935 Fry Rd, Greenwood, IN 46142
3beds
1,190sqft
Residential, Single Family Residence
Built in 1970
0.76 Acres Lot
$241,200 Zestimate®
$178/sqft
$1,535 Estimated rent
Home value
$241,200
$229,000 - $253,000
$1,535/mo
Zestimate® history
Loading...
Owner options
Explore your selling options
What's special
This 3-bedroom, 2 bath brick ranch may be just the one you've been looking for! This home is a rare find with the convenience of being right in the midst of all that Greenwood offers, yet with the amazing two-parcel, totalling .76 acre, tree-lined lot with a backyard that gives you a country feel. And with a 3-car attached garage, you can have plenty of room for your vehicles and a workshop too. Inside, you'll appreciate the private entrance where you can accept deliveries and still have your privacy, and also have a nice place to keep your shoes and coats neatly out of your beautiful living space, where you will enjoy the beautiful brick fireplace that is open to the dining area and kitchen. You'll appreciate the French doors in the dining room that will take you to your private outdoor retreat. There is a conveniently located hall bath and a private bath in the primary bedroom on the back side of the home. Schedule a showing and make this your dream home!
Zillow last checked: 8 hours ago
Listing updated: October 29, 2025 at 03:01pm
Listing Provided by:
Kevin Sebastian 812-344-1619,
RE/MAX Allstars,
Michelle Sebastian 317-739-4239
Bought with:
Hellena Robinett
CENTURY 21 Scheetz
Source: MIBOR as distributed by MLS GRID,MLS#: 22033413
Facts & features
Interior
Bedrooms & bathrooms
- Bedrooms: 3
- Bathrooms: 2
- Full bathrooms: 2
- Main level bathrooms: 2
- Main level bedrooms: 3
Primary bedroom
- Level: Main
- Area: 143 Square Feet
- Dimensions: 11X13
Bedroom 2
- Level: Main
- Area: 144 Square Feet
- Dimensions: 12X12
Bedroom 3
- Level: Main
- Area: 108 Square Feet
- Dimensions: 9X12
Dining room
- Level: Main
- Area: 140 Square Feet
- Dimensions: 10X14
Kitchen
- Level: Main
- Area: 90 Square Feet
- Dimensions: 9X10
Living room
- Level: Main
- Area: 168 Square Feet
- Dimensions: 12X14
Heating
- Radiant Ceiling
Cooling
- Window Unit(s)
Appliances
- Included: Dishwasher, Dryer, Electric Water Heater, Disposal, Electric Oven, Refrigerator, Washer
- Laundry: Laundry Closet
Features
- Attic Access, Attic Pull Down Stairs
- Has basement: No
- Attic: Access Only,Pull Down Stairs
- Number of fireplaces: 1
- Fireplace features: Wood Burning, Living Room
Interior area
- Total structure area: 1,190
- Total interior livable area: 1,190 sqft
Property
Parking
- Total spaces: 3
- Parking features: Attached
- Attached garage spaces: 3
Features
- Levels: One
- Stories: 1
Lot
- Size: 0.76 Acres
- Features: Access, Not In Subdivision, Mature Trees, Wooded
Details
- Additional parcels included: JOHN BONER 2ND SUB NE 1/2 LOT 3
- Parcel number: 410230042002000026
- Horse amenities: None
Construction
Type & style
- Home type: SingleFamily
- Architectural style: Ranch,Traditional
- Property subtype: Residential, Single Family Residence
Materials
- Brick, Wood Siding
- Foundation: Crawl Space
Condition
- New construction: No
- Year built: 1970
Utilities & green energy
- Water: Public
Community & neighborhood
Location
- Region: Greenwood
- Subdivision: No Subdivision
Price history
| Date | Event | Price |
|---|---|---|
| 10/24/2025 | Sold | $212,000-7.8%$178/sqft |
Source: | ||
| 9/9/2025 | Pending sale | $229,900$193/sqft |
Source: | ||
| 8/8/2025 | Price change | $229,900-8%$193/sqft |
Source: | ||
| 6/16/2025 | Price change | $249,900-2%$210/sqft |
Source: | ||
| 5/15/2025 | Price change | $255,000-3.8%$214/sqft |
Source: | ||
Public tax history
| Year | Property taxes | Tax assessment |
|---|---|---|
| 2024 | $2,160 +3.3% | $252,900 +3.8% |
| 2023 | $2,091 +48.2% | $243,600 +8.7% |
| 2022 | $1,411 +4.1% | $224,200 +32.5% |
Find assessor info on the county website
Neighborhood: 46142
Nearby schools
GreatSchools rating
- 8/10Southwest Elementary SchoolGrades: K-5Distance: 1.7 mi
- 6/10Greenwood Middle SchoolGrades: 6-8Distance: 2.3 mi
- 6/10Greenwood Community High SchoolGrades: 9-12Distance: 1.8 mi
Schools provided by the listing agent
- Middle: Greenwood Middle School
- High: Greenwood Community High Sch
Source: MIBOR as distributed by MLS GRID. This data may not be complete. We recommend contacting the local school district to confirm school assignments for this home.
Get a cash offer in 3 minutes
Find out how much your home could sell for in as little as 3 minutes with a no-obligation cash offer.
Estimated market value
$241,200
