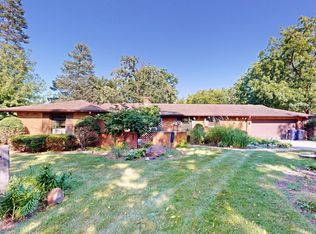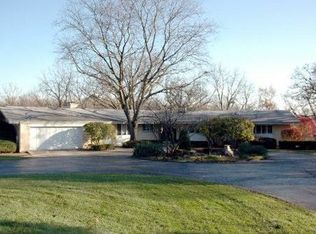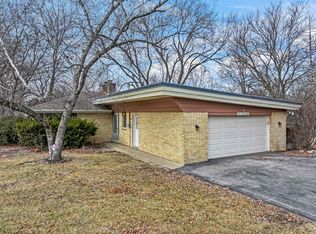Closed
$340,000
935 Hillcrest Rd, Elgin, IL 60123
4beds
1,925sqft
Single Family Residence
Built in 1958
2.8 Acres Lot
$489,700 Zestimate®
$177/sqft
$3,586 Estimated rent
Home value
$489,700
$446,000 - $539,000
$3,586/mo
Zestimate® history
Loading...
Owner options
Explore your selling options
What's special
Location, square footage and acreage, this home has it all! Truly nestled in an off the path neighborhood with almost 3 acres and backing to Tyler Creek. Watch nature out most windows throughout this home. All this AND so close to shopping, Rt90 & Rt 20. It's easy to get wherever you need quickly. So much square footage here! Main floor living with great potential to add a full guest space in the Walkout english basement. Step back in time with the kitchen full of desirable period appropriate St. Charles kitchen cabinets. The furnace and water heater are newer. Enjoy time spent on the enclosed porch that opens to the spacious deck and overlooks nature. The home sits on 2.8 acres and backs to Tyler creek. Come for the nature and stay for the potential.
Zillow last checked: 8 hours ago
Listing updated: September 30, 2023 at 05:05am
Listing courtesy of:
Sharon Mennerick 630-408-5844,
Keller Williams Inspire,
Rudolph Johnson 630-201-4130,
Keller Williams Inspire - Geneva
Bought with:
Matthew Lysien
Suburban Life Realty, Ltd
Source: MRED as distributed by MLS GRID,MLS#: 11825142
Facts & features
Interior
Bedrooms & bathrooms
- Bedrooms: 4
- Bathrooms: 3
- Full bathrooms: 2
- 1/2 bathrooms: 1
Primary bedroom
- Features: Flooring (Carpet)
- Level: Main
- Area: 180 Square Feet
- Dimensions: 15X12
Bedroom 2
- Features: Flooring (Carpet)
- Level: Main
- Area: 216 Square Feet
- Dimensions: 18X12
Bedroom 3
- Features: Flooring (Carpet)
- Level: Main
- Area: 144 Square Feet
- Dimensions: 12X12
Bedroom 4
- Level: Basement
- Area: 180 Square Feet
- Dimensions: 15X12
Family room
- Level: Basement
- Area: 966 Square Feet
- Dimensions: 42X23
Kitchen
- Features: Kitchen (Galley)
- Level: Main
- Area: 144 Square Feet
- Dimensions: 18X8
Laundry
- Level: Main
- Area: 35 Square Feet
- Dimensions: 7X5
Living room
- Features: Flooring (Carpet)
- Level: Main
- Area: 600 Square Feet
- Dimensions: 30X20
Sun room
- Features: Flooring (Carpet)
- Level: Main
- Area: 264 Square Feet
- Dimensions: 24X11
Heating
- Natural Gas, Forced Air
Cooling
- None
Appliances
- Included: Range, Refrigerator, Washer, Dryer
- Laundry: Main Level
Features
- 1st Floor Bedroom, In-Law Floorplan, 1st Floor Full Bath
- Basement: Partially Finished,Full
- Number of fireplaces: 2
- Fireplace features: Family Room, Living Room
Interior area
- Total structure area: 3,850
- Total interior livable area: 1,925 sqft
Property
Parking
- Total spaces: 2
- Parking features: On Site, Garage Owned, Attached, Garage
- Attached garage spaces: 2
Accessibility
- Accessibility features: No Disability Access
Features
- Stories: 1
- Waterfront features: Stream
Lot
- Size: 2.80 Acres
- Dimensions: 127X507X101X100X170X573
Details
- Parcel number: 0602351009
- Special conditions: None
Construction
Type & style
- Home type: SingleFamily
- Architectural style: Ranch
- Property subtype: Single Family Residence
Materials
- Roof: Asphalt
Condition
- New construction: No
- Year built: 1958
Utilities & green energy
- Sewer: Septic Tank
- Water: Public
Community & neighborhood
Location
- Region: Elgin
Other
Other facts
- Listing terms: Conventional
- Ownership: Fee Simple
Price history
| Date | Event | Price |
|---|---|---|
| 9/29/2023 | Sold | $340,000-9.3%$177/sqft |
Source: | ||
| 8/12/2023 | Contingent | $375,000$195/sqft |
Source: | ||
| 8/4/2023 | Listed for sale | $375,000+127.3%$195/sqft |
Source: | ||
| 9/14/1998 | Sold | $165,000$86/sqft |
Source: Public Record Report a problem | ||
Public tax history
| Year | Property taxes | Tax assessment |
|---|---|---|
| 2024 | $9,874 +2.3% | $125,350 +10.7% |
| 2023 | $9,654 +7.8% | $113,244 +9.7% |
| 2022 | $8,954 +4% | $103,259 +7% |
Find assessor info on the county website
Neighborhood: 60123
Nearby schools
GreatSchools rating
- 6/10Century Oaks Elementary SchoolGrades: PK-6Distance: 0.6 mi
- 2/10Kimball Middle SchoolGrades: 7-8Distance: 1.3 mi
- 2/10Larkin High SchoolGrades: 9-12Distance: 2.1 mi
Schools provided by the listing agent
- District: 46
Source: MRED as distributed by MLS GRID. This data may not be complete. We recommend contacting the local school district to confirm school assignments for this home.
Get a cash offer in 3 minutes
Find out how much your home could sell for in as little as 3 minutes with a no-obligation cash offer.
Estimated market value$489,700
Get a cash offer in 3 minutes
Find out how much your home could sell for in as little as 3 minutes with a no-obligation cash offer.
Estimated market value
$489,700


