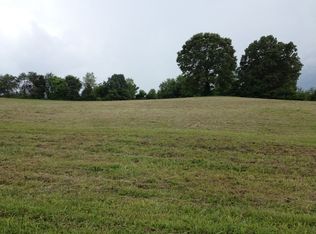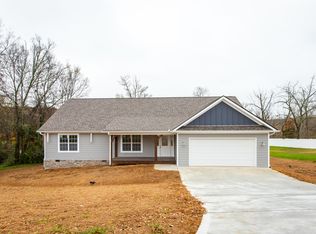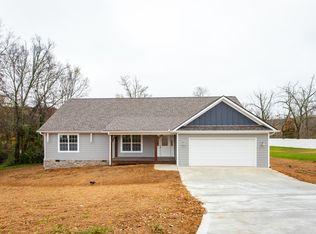STAND OUT FROM THE CROWD! ~*ONE OF THE LARGEST LOTS IN THE SUBDIVISION!!! *~This beautiful new construction home sits on almost an acre and a half of land with mountain views. Walking through the front door you will notice the lovely open floor plan, beautiful fixtures, vaulted ceilings, a gas fire place, an oversized custom kitchen island (wrapped in tongue and groove wood), with beautiful upgraded white quartz countertops, white shaker kitchen cabinets with soft close doors/drawers. Hardwood floors in the main living areas and beautiful tile in the laundry room, master bathroom and the guest bathroom. The upgrades don't stop there! This is a must see! This is not your usual spec home. This home has been beautifully designed with a custom feel. Call today!
This property is off market, which means it's not currently listed for sale or rent on Zillow. This may be different from what's available on other websites or public sources.


