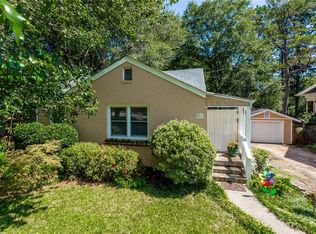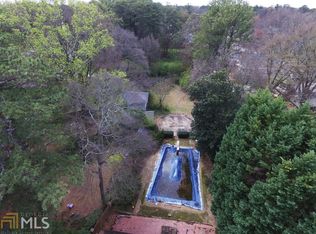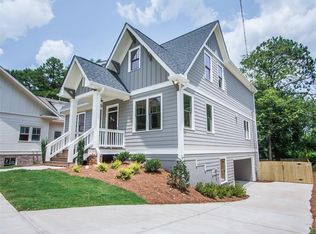Experience this uniquely impressive new-construction home that combines architectural interest with the best in open concept living. Floor-to-ceiling windows, "floating" staircase, exposed beam architecture, open concept kitchen highlight the main floor living areas. Huge master suite separate sitting area and luxury master bath. Daylight laundry room with sink and secondary laundry in basement. Full basement includes large living space, wet bar, additional bedroom/bathroom/laundry, and bonus flex space. Easy commute to Emory/CDC/Dekalb Medical. Walk to Whole Foods! Property sits on two parcels - 927 and 935 Sycamore Drive.
This property is off market, which means it's not currently listed for sale or rent on Zillow. This may be different from what's available on other websites or public sources.


