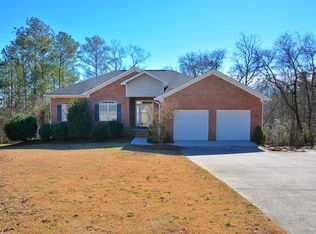So much potential! This home offers lots of space on 4+ private acres. 3 beds/2.5 baths with additional bonus room to be used as additional bedroom or office space. Large owners suite. Secondary bedrooms are generous in size with jack and jill bath. Separate dining room. Hardwood floors, large kitchen. Permanent stairs to attic for storage or waiting for you to finish for even more living space. Then there's the basement! Studded and ready to double the current living space. This property won't last long and is being sold As-Is.
This property is off market, which means it's not currently listed for sale or rent on Zillow. This may be different from what's available on other websites or public sources.
