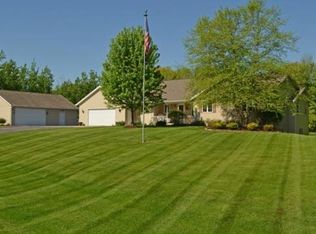Sold
$379,900
9351 Yurek Rd, Pulaski, WI 54162
3beds
2,250sqft
Single Family Residence
Built in 1967
1.49 Acres Lot
$392,800 Zestimate®
$169/sqft
$1,855 Estimated rent
Home value
$392,800
Estimated sales range
Not available
$1,855/mo
Zestimate® history
Loading...
Owner options
Explore your selling options
What's special
Located on a peaceful 1.49 ac lot just minutes from Pulaski Amenities & Schools, this 3BR/2BA brick ranch home features a nicely updated kitchen w/ stainless-steel appliances, oak cabinets, and island with snack-counter! Sliding door opens from dining area to deck & spacious yard. 1st floor laundry & full bath located near rear entry & 2.5 stall attached heated garage. Primary bedroom w/ twin closets, main bath w/ tons of storage! LL adds 750 sqft composed of a big rec-room, bonus office, and walk-in closets. Behind the home is a 26x40 garage w/ power overhead door & mini mezzanine--great for your ATVs, projects, or hobbies! Easy access to Hwy 32 corridor. Previous owner had chimney fire smoke damage was remediated.
Zillow last checked: 8 hours ago
Listing updated: August 29, 2025 at 08:23am
Listed by:
Greg L Dallaire Office:920-569-0827,
Dallaire Realty
Bought with:
Jeff J Lambert
Lambert Realty
Source: RANW,MLS#: 50312591
Facts & features
Interior
Bedrooms & bathrooms
- Bedrooms: 3
- Bathrooms: 2
- Full bathrooms: 2
Bedroom 1
- Level: Main
- Dimensions: 12x14
Bedroom 2
- Level: Main
- Dimensions: 11x14
Bedroom 3
- Level: Main
- Dimensions: 11x11
Dining room
- Level: Main
- Dimensions: 8x12
Kitchen
- Level: Main
- Dimensions: 11x12
Living room
- Level: Main
- Dimensions: 14x18
Other
- Description: Rec Room
- Level: Lower
- Dimensions: 13x31
Other
- Description: Den/Office
- Level: Lower
- Dimensions: 12x13
Heating
- Forced Air
Cooling
- Forced Air, Central Air
Appliances
- Included: Range, Refrigerator
Features
- At Least 1 Bathtub, Breakfast Bar, Kitchen Island, Walk-In Closet(s)
- Basement: Full,Sump Pump,Finished
- Has fireplace: No
- Fireplace features: None
Interior area
- Total interior livable area: 2,250 sqft
- Finished area above ground: 1,500
- Finished area below ground: 750
Property
Parking
- Total spaces: 4
- Parking features: Attached, Detached, Heated Garage, Garage Door Opener
- Attached garage spaces: 4
Accessibility
- Accessibility features: 1st Floor Bedroom, 1st Floor Full Bath, Level Drive, Level Lot
Features
- Patio & porch: Deck
Lot
- Size: 1.49 Acres
- Features: Rural - Not Subdivision
Details
- Parcel number: 012303000311C
- Zoning: Residential
- Special conditions: Arms Length
Construction
Type & style
- Home type: SingleFamily
- Architectural style: Ranch
- Property subtype: Single Family Residence
Materials
- Brick
- Foundation: Poured Concrete
Condition
- New construction: No
- Year built: 1967
Utilities & green energy
- Sewer: Mound Septic
- Water: Well
Community & neighborhood
Location
- Region: Pulaski
Price history
| Date | Event | Price |
|---|---|---|
| 8/29/2025 | Sold | $379,900$169/sqft |
Source: RANW #50312591 Report a problem | ||
| 8/29/2025 | Pending sale | $379,900$169/sqft |
Source: RANW #50312591 Report a problem | ||
| 8/3/2025 | Contingent | $379,900$169/sqft |
Source: | ||
| 7/31/2025 | Listed for sale | $379,900$169/sqft |
Source: | ||
Public tax history
| Year | Property taxes | Tax assessment |
|---|---|---|
| 2024 | $2,881 -9.9% | $233,000 |
| 2023 | $3,197 +22.9% | $233,000 |
| 2022 | $2,601 +6.2% | $233,000 |
Find assessor info on the county website
Neighborhood: 54162
Nearby schools
GreatSchools rating
- 7/10Glenbrook Elementary SchoolGrades: PK-5Distance: 2.2 mi
- 7/10Pulaski Community Middle SchoolGrades: 6-8Distance: 2.8 mi
- 9/10Pulaski High SchoolGrades: 9-12Distance: 2.9 mi
Get pre-qualified for a loan
At Zillow Home Loans, we can pre-qualify you in as little as 5 minutes with no impact to your credit score.An equal housing lender. NMLS #10287.
