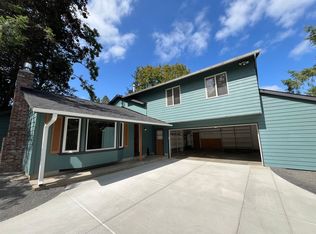Sold
$685,000
9355 SW Jamieson Rd, Beaverton, OR 97005
4beds
2,141sqft
Residential, Single Family Residence
Built in 1965
0.32 Acres Lot
$694,200 Zestimate®
$320/sqft
$3,262 Estimated rent
Home value
$694,200
$659,000 - $729,000
$3,262/mo
Zestimate® history
Loading...
Owner options
Explore your selling options
What's special
They don't build them like this anymore! Quality Royal Woodlands mid-century modern home on a huge park-like lot surrounded by mature trees and shrubs. Lots of mid-century details and built-ins throughout. Gleaming real white oak hardwood floors. Brand new electrical panel; new, rebuilt chimney; new high quality vinyl plank flooring and carpeting on lower level; new high quality vinyl tile flooring in kitchen and nook. Conveniently located in a desirable Beaverton/SW Portland Raleigh Hills area near great schools, parks, restaurants and other amenities.
Zillow last checked: 8 hours ago
Listing updated: February 17, 2026 at 07:14am
Listed by:
Lisa Yamin 503-539-4970,
MORE Realty
Bought with:
Shalei Gall, 201236187
Neighbors Realty
Source: RMLS (OR),MLS#: 309518950
Facts & features
Interior
Bedrooms & bathrooms
- Bedrooms: 4
- Bathrooms: 3
- Full bathrooms: 3
- Main level bathrooms: 2
Primary bedroom
- Features: Bathroom, Hardwood Floors, Closet
- Level: Main
- Area: 156
- Dimensions: 13 x 12
Bedroom 2
- Features: Hardwood Floors, Closet
- Level: Main
- Area: 144
- Dimensions: 12 x 12
Bedroom 3
- Features: Hardwood Floors, Closet
- Level: Main
- Area: 99
- Dimensions: 11 x 9
Bedroom 4
- Features: Closet, Wallto Wall Carpet
- Level: Lower
- Area: 135
- Dimensions: 15 x 9
Dining room
- Features: Builtin Features, Hardwood Floors, Sliding Doors
- Level: Main
- Area: 204
- Dimensions: 17 x 12
Family room
- Features: Daylight, Fireplace, Vinyl Floor
- Level: Lower
- Area: 228
- Dimensions: 19 x 12
Kitchen
- Features: Dishwasher, Disposal, Eating Area, Gas Appliances, Free Standing Range, Free Standing Refrigerator, Granite, Vinyl Floor
- Level: Main
- Area: 144
- Width: 8
Living room
- Features: Bay Window, Bookcases, Builtin Features, Fireplace, Hardwood Floors
- Level: Main
- Area: 304
- Dimensions: 19 x 16
Heating
- Forced Air, Fireplace(s)
Appliances
- Included: Dishwasher, Disposal, Free-Standing Gas Range, Free-Standing Refrigerator, Plumbed For Ice Maker, Range Hood, Gas Appliances, Free-Standing Range, Electric Water Heater, Tank Water Heater
- Laundry: Laundry Room
Features
- Granite, High Speed Internet, Closet, Built-in Features, Eat-in Kitchen, Bookcases, Bathroom
- Flooring: Hardwood, Vinyl, Wall to Wall Carpet
- Doors: Storm Door(s), Sliding Doors
- Windows: Aluminum Frames, Double Pane Windows, Storm Window(s), Wood Frames, Bay Window(s), Daylight
- Basement: Daylight,Finished,Partial
- Number of fireplaces: 2
- Fireplace features: Wood Burning
Interior area
- Total structure area: 2,141
- Total interior livable area: 2,141 sqft
Property
Parking
- Total spaces: 2
- Parking features: Driveway, On Street, Garage Door Opener, Attached, Tuck Under
- Attached garage spaces: 2
- Has uncovered spaces: Yes
Features
- Levels: Multi/Split
- Stories: 2
- Patio & porch: Covered Deck, Covered Patio, Deck
- Exterior features: Raised Beds, Yard, Exterior Entry
- Fencing: Fenced
- Has view: Yes
- View description: Trees/Woods
Lot
- Size: 0.32 Acres
- Features: Level, Trees, SqFt 10000 to 14999
Details
- Parcel number: R109313
Construction
Type & style
- Home type: SingleFamily
- Architectural style: Mid Century Modern
- Property subtype: Residential, Single Family Residence
Materials
- Brick, Cedar, Wood Siding
- Foundation: Concrete Perimeter, Slab
- Roof: Composition,Shingle
Condition
- Resale
- New construction: No
- Year built: 1965
Utilities & green energy
- Gas: Gas
- Sewer: Public Sewer
- Water: Public
- Utilities for property: Cable Connected
Community & neighborhood
Security
- Security features: Security Lights
Location
- Region: Beaverton
- Subdivision: Royal Woodlands
Other
Other facts
- Listing terms: Cash,Conventional
- Road surface type: Paved
Price history
| Date | Event | Price |
|---|---|---|
| 2/17/2026 | Sold | $685,000-5.5%$320/sqft |
Source: | ||
| 1/16/2026 | Pending sale | $725,000$339/sqft |
Source: | ||
| 8/15/2025 | Listed for sale | $725,000$339/sqft |
Source: | ||
Public tax history
| Year | Property taxes | Tax assessment |
|---|---|---|
| 2025 | $7,903 +4.1% | $359,740 +3% |
| 2024 | $7,590 +5.9% | $349,270 +3% |
| 2023 | $7,166 +4.5% | $339,100 +3% |
Find assessor info on the county website
Neighborhood: Denny Whitford - Raleigh West
Nearby schools
GreatSchools rating
- 7/10Raleigh Hills Elementary SchoolGrades: K-8Distance: 0.7 mi
- 7/10Beaverton High SchoolGrades: 9-12Distance: 1.8 mi
- 4/10Whitford Middle SchoolGrades: 6-8Distance: 1.4 mi
Schools provided by the listing agent
- Elementary: Raleigh Hills
- Middle: Whitford
- High: Beaverton
Source: RMLS (OR). This data may not be complete. We recommend contacting the local school district to confirm school assignments for this home.
Get a cash offer in 3 minutes
Find out how much your home could sell for in as little as 3 minutes with a no-obligation cash offer.
Estimated market value$694,200
Get a cash offer in 3 minutes
Find out how much your home could sell for in as little as 3 minutes with a no-obligation cash offer.
Estimated market value
$694,200
