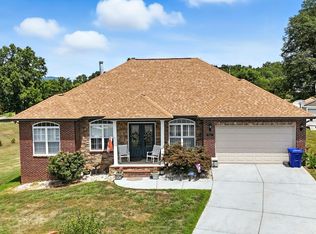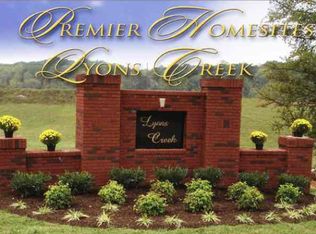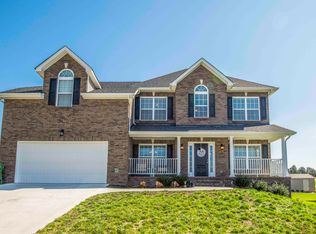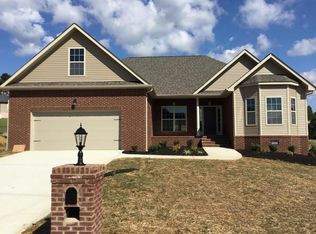Sold for $410,000
$410,000
9357 Gabrielle Rd, Strawberry Plains, TN 37871
4beds
2,731sqft
Single Family Residence, Residential
Built in 2017
8,712 Square Feet Lot
$410,200 Zestimate®
$150/sqft
$2,877 Estimated rent
Home value
$410,200
$390,000 - $431,000
$2,877/mo
Zestimate® history
Loading...
Owner options
Explore your selling options
What's special
Welcome to this 4-bedroom, 2.5-bathroom home nestled in a peaceful cul-de-sac — perfect for families seeking comfort, space, and convenience. Built in 2017, this home offers a spacious and functional layout with stylish finishes throughout.
The main floor features a bright, open living area that flows seamlessly into a kitchen with ample counter space and a cozy dining area, ideal for entertaining guests or enjoying family meals. The primary suite is located on the main level, offering an en-suite bathroom and walk-in closet. The laundry room is also conveniently located on the main floor for everyday ease.
Upstairs, you'll find three generously sized bedrooms, a full bathroom, and a versatile bonus room—perfect for a playroom, home office, media space, or guest retreat. The home also includes a two-car garage with extra storage space.
This home is located just 20 minutes from downtown Knoxville and 35 minutes from downtown Sevierville. Whether you're commuting, exploring nearby attractions, or enjoying the beauty of East Tennessee, you're never far from where you want to be.
Don't miss your chance to own this move-in ready home in a prime location — schedule your private showing today!
Zillow last checked: 8 hours ago
Listing updated: October 27, 2025 at 01:37pm
Listed by:
Matthew Bradley 865-771-4146,
Crye-Leike Premier Real Estate LLC
Bought with:
Matthew Bradley, 370248
Crye-Leike Premier Real Estate LLC
Source: Lakeway Area AOR,MLS#: 707753
Facts & features
Interior
Bedrooms & bathrooms
- Bedrooms: 4
- Bathrooms: 3
- Full bathrooms: 2
- 1/2 bathrooms: 1
- Main level bathrooms: 1
- Main level bedrooms: 1
Heating
- Central, Electric, Heat Pump
Cooling
- Central Air
Appliances
- Included: Dishwasher, Electric Range, Electric Water Heater, Microwave, Refrigerator
- Laundry: Laundry Room, Main Level
Features
- Eat-in Kitchen, Bar, Ceiling Fan(s), Crown Molding, Granite Counters, Pantry, Master Downstairs, Recessed Lighting, Soaking Tub, Storage, Walk-In Closet(s)
- Flooring: Carpet, Hardwood, Tile
- Has basement: No
- Number of fireplaces: 1
- Fireplace features: Living Room, Wood Burning
Interior area
- Total interior livable area: 2,731 sqft
- Finished area above ground: 2,731
- Finished area below ground: 0
Property
Parking
- Total spaces: 2
- Parking features: Garage - Attached
- Attached garage spaces: 2
Features
- Levels: Two
- Stories: 2
- Patio & porch: Front Porch, Rear Porch
- Exterior features: Lighting, Rain Gutters
Lot
- Size: 8,712 sqft
- Dimensions: 54.46 x 164.7 x IRR
- Features: Cul-De-Sac, Sloped Down
Details
- Parcel number: Pin: 053PD017
Construction
Type & style
- Home type: SingleFamily
- Property subtype: Single Family Residence, Residential
Materials
- Block, Brick, Vinyl Siding
- Foundation: Block
- Roof: Shingle
Condition
- New construction: No
- Year built: 2017
- Major remodel year: 2017
Utilities & green energy
- Electric: Circuit Breakers
- Sewer: Public Sewer
- Water: Public
- Utilities for property: Electricity Connected, Sewer Connected, Water Connected
Community & neighborhood
Location
- Region: Strawberry Plains
- Subdivision: Lyons Creek
HOA & financial
HOA
- Has HOA: Yes
- HOA fee: $100 annually
- Services included: Other
- Association name: Lyons Creek HOA
Other
Other facts
- Road surface type: Paved
Price history
| Date | Event | Price |
|---|---|---|
| 10/27/2025 | Sold | $410,000-10.9%$150/sqft |
Source: | ||
| 9/28/2025 | Pending sale | $459,900$168/sqft |
Source: | ||
| 8/1/2025 | Price change | $459,900-2.1%$168/sqft |
Source: | ||
| 7/14/2025 | Price change | $469,900-1.9%$172/sqft |
Source: | ||
| 6/25/2025 | Price change | $479,000-1.2%$175/sqft |
Source: | ||
Public tax history
| Year | Property taxes | Tax assessment |
|---|---|---|
| 2025 | $1,355 | $87,225 |
| 2024 | $1,355 | $87,225 |
| 2023 | $1,355 | $87,225 |
Find assessor info on the county website
Neighborhood: 37871
Nearby schools
GreatSchools rating
- 6/10Carter Elementary SchoolGrades: PK-5Distance: 1.8 mi
- 5/10Carter Middle SchoolGrades: 6-8Distance: 1.3 mi
- 4/10Carter High SchoolGrades: 9-12Distance: 1.2 mi
Get pre-qualified for a loan
At Zillow Home Loans, we can pre-qualify you in as little as 5 minutes with no impact to your credit score.An equal housing lender. NMLS #10287.



