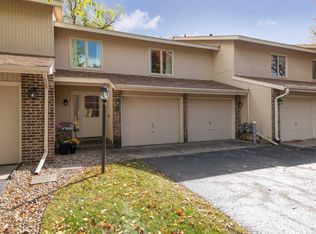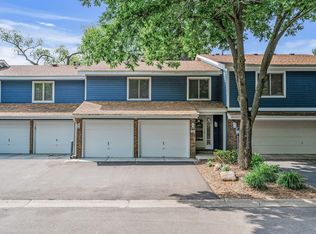Closed
$373,000
9357 Nesbitt Rd, Bloomington, MN 55437
2beds
2,172sqft
Townhouse Side x Side
Built in 1980
2,613.6 Square Feet Lot
$373,800 Zestimate®
$172/sqft
$2,304 Estimated rent
Home value
$373,800
$344,000 - $404,000
$2,304/mo
Zestimate® history
Loading...
Owner options
Explore your selling options
What's special
Welcome to this fully updated cozy 2-bedroom, 2-bath townhome perfectly situated near parks, lakes, scenic trails, Hyland Lake Park Reserve, and even downhill skiing; an outdoor enthusiast's dream! Step inside and enjoy a warm, inviting atmosphere with vaulted ceilings and two gas fireplaces. The updated kitchen features sleek quartz countertops and modern finishes, opening to a comfortable living space ideal for entertaining. The walkout basement leads to a private patio overlooking a pond, perfect for enjoying quiet mornings or evening gatherings. Whether you're enjoying the nearby natural amenities or cozying up inside, this home is the perfect blend of comfort, style, and location.
Zillow last checked: 8 hours ago
Listing updated: September 26, 2025 at 12:51pm
Listed by:
Lyle Andreen 507-269-9280,
Edina Realty, Inc.
Bought with:
Kelly Gaida
eXp Realty
Source: NorthstarMLS as distributed by MLS GRID,MLS#: 6756719
Facts & features
Interior
Bedrooms & bathrooms
- Bedrooms: 2
- Bathrooms: 2
- Full bathrooms: 2
Bedroom 1
- Level: Upper
- Area: 240 Square Feet
- Dimensions: 16x15
Bedroom 2
- Level: Lower
- Area: 154 Square Feet
- Dimensions: 14x11
Deck
- Level: Main
- Area: 312 Square Feet
- Dimensions: 26x12
Den
- Level: Upper
- Area: 168 Square Feet
- Dimensions: 14x12
Dining room
- Level: Main
- Area: 120 Square Feet
- Dimensions: 12x10
Family room
- Level: Lower
- Area: 304 Square Feet
- Dimensions: 19x16
Kitchen
- Level: Main
- Area: 120 Square Feet
- Dimensions: 12x10
Living room
- Level: Main
- Area: 270 Square Feet
- Dimensions: 18x15
Heating
- Forced Air
Cooling
- Central Air
Appliances
- Included: Dishwasher, Dryer, Humidifier, Gas Water Heater, Microwave, Range, Refrigerator, Stainless Steel Appliance(s), Washer
Features
- Basement: Block,Drainage System,Finished,Full,Sump Pump
- Number of fireplaces: 2
- Fireplace features: Gas
Interior area
- Total structure area: 2,172
- Total interior livable area: 2,172 sqft
- Finished area above ground: 1,320
- Finished area below ground: 606
Property
Parking
- Total spaces: 2
- Parking features: Attached, Asphalt, Garage, Garage Door Opener, Insulated Garage
- Attached garage spaces: 2
- Has uncovered spaces: Yes
Accessibility
- Accessibility features: None
Features
- Levels: Four or More Level Split
Lot
- Size: 2,613 sqft
- Dimensions: 34 x 72
Details
- Foundation area: 852
- Parcel number: 2111621330127
- Zoning description: Residential-Single Family
Construction
Type & style
- Home type: Townhouse
- Property subtype: Townhouse Side x Side
- Attached to another structure: Yes
Materials
- Fiber Cement
- Roof: Age 8 Years or Less,Asphalt
Condition
- Age of Property: 45
- New construction: No
- Year built: 1980
Utilities & green energy
- Electric: Circuit Breakers
- Gas: Natural Gas
- Sewer: City Sewer/Connected
- Water: City Water/Connected
Community & neighborhood
Location
- Region: Bloomington
- Subdivision: Hyland Creek Twnhms
HOA & financial
HOA
- Has HOA: Yes
- HOA fee: $398 monthly
- Services included: Lawn Care, Trash, Sewer, Snow Removal
- Association name: Gassen Companies
- Association phone: 952-922-5575
Price history
| Date | Event | Price |
|---|---|---|
| 9/26/2025 | Sold | $373,000-0.7%$172/sqft |
Source: | ||
| 8/22/2025 | Pending sale | $375,700$173/sqft |
Source: | ||
| 8/11/2025 | Price change | $375,700-0.8%$173/sqft |
Source: | ||
| 7/20/2025 | Listed for sale | $378,700+38.9%$174/sqft |
Source: | ||
| 11/10/2020 | Sold | $272,700+4.9%$126/sqft |
Source: | ||
Public tax history
| Year | Property taxes | Tax assessment |
|---|---|---|
| 2025 | $3,912 +6.7% | $326,300 +3.2% |
| 2024 | $3,667 +9% | $316,300 +1.4% |
| 2023 | $3,364 +3.3% | $311,800 +5.8% |
Find assessor info on the county website
Neighborhood: 55437
Nearby schools
GreatSchools rating
- 9/10Ridgeview Elementary SchoolGrades: K-5Distance: 0.2 mi
- 8/10Olson Middle SchoolGrades: 6-8Distance: 1.5 mi
- 8/10Jefferson Senior High SchoolGrades: 9-12Distance: 1.7 mi
Get a cash offer in 3 minutes
Find out how much your home could sell for in as little as 3 minutes with a no-obligation cash offer.
Estimated market value$373,800
Get a cash offer in 3 minutes
Find out how much your home could sell for in as little as 3 minutes with a no-obligation cash offer.
Estimated market value
$373,800

