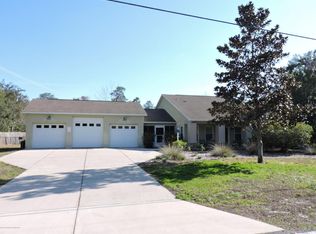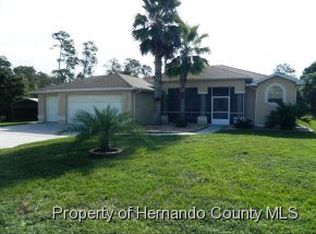Sold for $310,000
$310,000
9357 Noddy Tern Rd, Weeki Wachee, FL 34613
2beds
1,350sqft
Single Family Residence
Built in 2003
0.54 Acres Lot
$292,500 Zestimate®
$230/sqft
$1,620 Estimated rent
Home value
$292,500
$278,000 - $307,000
$1,620/mo
Zestimate® history
Loading...
Owner options
Explore your selling options
What's special
NEW KITCHEN-NEW BATHROOMS-NEW FLOORING-STAINLESS STEEL APPLIANCES-MOVE IN READY on .54 ACRES Welcome to your new home sweet home! This charming 2-bedroom, 2-bathroom residence boasts comfort and style at every turn. Situated on a fully fenced .54 acre lot with a stone facade and an oversized driveway, the curb appeal is just the beginning of what this property has to offer. Step inside to discover 1350 square feet of meticulously designed living space, where modern updates and thoughtful touches elevate everyday living. As you enter, you're greeted by the main living area, offering seamless transitions and rear yard views through the sliding glass door. To the right, a formal dining area awaits, perfect for hosting intimate gatherings or family meals. Straight ahead, the living room beckons with its well-laid-out open floor plan, providing a cozy retreat for relaxation. The heart of the home lies in the recently remodeled kitchen, featuring new countertops, tile backsplash, and a center island with ample storage. Stainless steel appliances, including garbage disposal, adorn this culinary haven, while a modern lazy susan adds convenience to the corner base cabinet. A ceiling fan keeps the space cool and comfortable, and a sink window overlooks the rear yard, bringing in natural light.The master bedroom offers a peaceful sanctuary, complete with new Berber carpet, a ceiling fan with a remote, and a huge walk-in closet equipped with a storage system. Adjacent, the master bathroom boasts a new single-sink vanity and a fully tiled walk-in shower with sliding tempered glass doors. A generously sized guest bedroom, located behind the kitchen, features a large closet with a separate locking storage closet, perfect for keeping your prized possessions secure. The guest bathroom, just down the hall, showcases a new floating vanity, tub-shower combo, and tiled flooring, along with a wall-mounted medicine chest for added convenience.
Don't miss your chance to make it yours today!
Zillow last checked: 8 hours ago
Listing updated: May 03, 2024 at 06:31am
Listed by:
Thomas Homan 352-675-8245,
Homan Realty Group Inc.,
Thomas Homan Sr 352-573-8857,
Homan Realty Group Inc.
Bought with:
Ameris Alberto, 3478538
Century 21 Alliance Realty
Source: Realtors Association of Citrus County,MLS#: 832018 Originating MLS: Realtors Association of Citrus County
Originating MLS: Realtors Association of Citrus County
Facts & features
Interior
Bedrooms & bathrooms
- Bedrooms: 2
- Bathrooms: 2
- Full bathrooms: 2
Primary bedroom
- Features: Primary Suite
- Level: Main
Garage
- Level: Main
Kitchen
- Level: Main
Living room
- Level: Main
Heating
- Central, Electric
Cooling
- Central Air, Electric
Appliances
- Included: Dishwasher, Electric Oven, Electric Range, Microwave, Refrigerator
Features
- Flooring: Carpet, Vinyl
Interior area
- Total structure area: 2,009
- Total interior livable area: 1,350 sqft
Property
Parking
- Total spaces: 2
- Parking features: Attached, Concrete, Driveway, Garage
- Attached garage spaces: 2
Features
- Levels: One
- Stories: 1
- Exterior features: Concrete Driveway
- Pool features: None
Lot
- Size: 0.54 Acres
- Features: Trees
Details
- Parcel number: 00832040
- Zoning: Out of County
- Special conditions: Standard
Construction
Type & style
- Home type: SingleFamily
- Architectural style: One Story
- Property subtype: Single Family Residence
Materials
- Stucco
- Foundation: Block, Slab
- Roof: Asphalt,Shingle
Condition
- New construction: No
- Year built: 2003
Utilities & green energy
- Sewer: Septic Tank
- Water: Well
Community & neighborhood
Location
- Region: Weeki Wachee
- Subdivision: Royal Highlands
Other
Other facts
- Listing terms: Cash,Conventional,FHA,VA Loan
- Road surface type: Paved
Price history
| Date | Event | Price |
|---|---|---|
| 5/1/2024 | Sold | $310,000$230/sqft |
Source: | ||
| 3/29/2024 | Pending sale | $310,000$230/sqft |
Source: | ||
| 3/14/2024 | Listed for sale | $310,000+202.4%$230/sqft |
Source: | ||
| 6/30/2011 | Sold | $102,500-35.9%$76/sqft |
Source: Public Record Report a problem | ||
| 6/16/2005 | Sold | $159,900+1781.2%$118/sqft |
Source: Public Record Report a problem | ||
Public tax history
| Year | Property taxes | Tax assessment |
|---|---|---|
| 2024 | $3,555 +204.5% | $208,094 +133.6% |
| 2023 | $1,167 +8.7% | $89,065 +3% |
| 2022 | $1,074 +0.8% | $86,471 +3% |
Find assessor info on the county website
Neighborhood: North Weeki Wachee
Nearby schools
GreatSchools rating
- 5/10Winding Waters K-8Grades: PK-8Distance: 5.6 mi
- 3/10Weeki Wachee High SchoolGrades: 9-12Distance: 5.4 mi
Get a cash offer in 3 minutes
Find out how much your home could sell for in as little as 3 minutes with a no-obligation cash offer.
Estimated market value$292,500
Get a cash offer in 3 minutes
Find out how much your home could sell for in as little as 3 minutes with a no-obligation cash offer.
Estimated market value
$292,500

