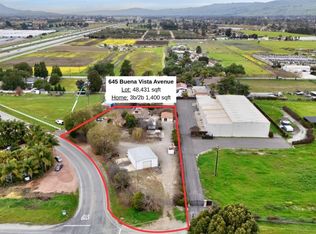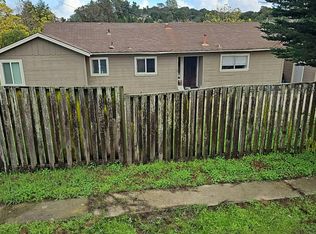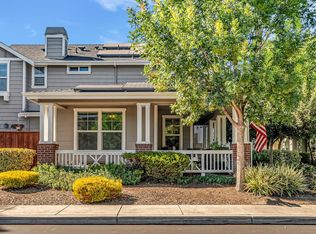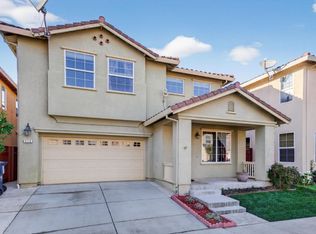This 2658 square foot single family home has 5 bedrooms and 3.0 bathrooms. This home is located at 9357 Rodeo Dr, Gilroy, CA 95020.
Pre-foreclosure
Est. $577,239
9357 Rodeo Dr, Gilroy, CA 95020
5beds
3baths
2,658sqft
SingleFamily
Built in 1998
6,969 Square Feet Lot
$-- Zestimate®
$217/sqft
$-- HOA
Overview
- 128 days |
- 590 |
- 23 |
Facts & features
Interior
Bedrooms & bathrooms
- Bedrooms: 5
- Bathrooms: 3
Heating
- Other
Interior area
- Total interior livable area: 2,658 sqft
Property
Parking
- Parking features: Garage - Attached
Lot
- Size: 6,969 Square Feet
Details
- Parcel number: 78349019
Construction
Type & style
- Home type: SingleFamily
Materials
- wood frame
Condition
- Year built: 1998
Community & HOA
Location
- Region: Gilroy
Financial & listing details
- Price per square foot: $217/sqft
- Tax assessed value: $577,239
- Annual tax amount: $7,175
Visit our professional directory to find a foreclosure specialist in your area that can help with your home search.
Find a foreclosure agentForeclosure details
Estimated market value
Not available
Estimated sales range
Not available
$4,691/mo
Price history
Price history
| Date | Event | Price |
|---|---|---|
| 9/25/1998 | Sold | $368,500$139/sqft |
Source: Public Record Report a problem | ||
Public tax history
Public tax history
| Year | Property taxes | Tax assessment |
|---|---|---|
| 2025 | $7,175 +1.6% | $577,239 +2% |
| 2024 | $7,063 +0.6% | $565,921 -18.4% |
| 2023 | $7,021 -18.4% | $693,557 +2% |
Find assessor info on the county website
BuyAbility℠ payment
Estimated monthly payment
Boost your down payment with 6% savings match
Earn up to a 6% match & get a competitive APY with a *. Zillow has partnered with to help get you home faster.
Learn more*Terms apply. Match provided by Foyer. Account offered by Pacific West Bank, Member FDIC.Climate risks
Neighborhood: 95020
Nearby schools
GreatSchools rating
- 5/10Luigi Aprea Elementary SchoolGrades: K-5Distance: 0.3 mi
- 6/10Brownell Middle SchoolGrades: 6-8Distance: 1.7 mi
- 7/10Christopher High SchoolGrades: 9-12Distance: 0.5 mi



