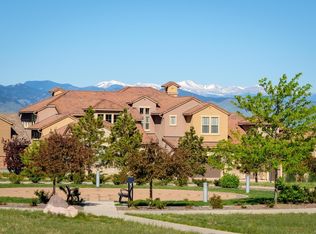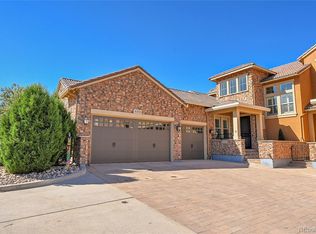Sold for $1,300,000 on 05/24/24
$1,300,000
9359 Viaggio Way, Highlands Ranch, CO 80126
3beds
3,850sqft
Townhouse
Built in 2012
3,920.4 Square Feet Lot
$1,223,700 Zestimate®
$338/sqft
$4,325 Estimated rent
Home value
$1,223,700
$1.16M - $1.28M
$4,325/mo
Zestimate® history
Loading...
Owner options
Explore your selling options
What's special
Welcome to this exquisite low-maintenance luxury townhome, offering an unparalleled living experience nestled amidst breathtaking mountain views. This home features an expansive primary suite, boasting a private balcony where you can immerse yourself in the serenity of the surroundings. Pamper yourself in the 5-piece bath, complete with a rejuvenating retreat adorned by a cozy fireplace, perfect for unwinding after a long day. New paint and carpet throughout, complemented by gleaming hardwood floors adorning the main level. The heart of the home is the chef's kitchen, featuring a spacious island, granite countertops, and stainless steel appliances, including a cooktop and double oven. Step onto the balcony adjacent to the kitchen and savor your morning coffee or bask in the evening glow while soaking in the majestic mountain vistas. In the walk-out basement there are two additional bedrooms which, provide ample accommodation for guests or family members, while a well-appointed bar beckons for social gatherings. Wine aficionados will delight in the dedicated wine cellar, perfect for storing and showcasing your prized collection. Schedule your private tour today and elevate your standard of living amidst panoramic mountain views.
Zillow last checked: 8 hours ago
Listing updated: October 01, 2024 at 11:00am
Listed by:
The Alan Smith Team 303-932-3306 alanjsmith@remax.net,
RE/MAX Professionals,
David Pratt 303-973-3313,
RE/MAX Professionals
Bought with:
Christopher Kiker, 40017367
Keller Williams DTC
Source: REcolorado,MLS#: 2943516
Facts & features
Interior
Bedrooms & bathrooms
- Bedrooms: 3
- Bathrooms: 3
- Full bathrooms: 2
- 1/2 bathrooms: 1
- Main level bathrooms: 1
Primary bedroom
- Description: Oversized Retreat With Fireplace, Walk-In Closet, Private Balcony
- Level: Upper
- Area: 289 Square Feet
- Dimensions: 17 x 17
Bedroom
- Level: Basement
- Area: 144 Square Feet
- Dimensions: 12 x 12
Bedroom
- Description: Walk-In Closet
- Level: Basement
- Area: 154 Square Feet
- Dimensions: 11 x 14
Primary bathroom
- Description: 5 Piece Bath
- Level: Upper
Bathroom
- Level: Basement
Bathroom
- Level: Main
Bonus room
- Description: Perfect For A Yoga Space Or Reading Space
- Level: Upper
Dining room
- Description: Formal Dining
- Level: Main
- Area: 168 Square Feet
- Dimensions: 12 x 14
Family room
- Level: Main
- Area: 306 Square Feet
- Dimensions: 17 x 18
Kitchen
- Description: Island, Breakfast Nook
- Level: Main
- Area: 288 Square Feet
- Dimensions: 12 x 24
Laundry
- Level: Main
Library
- Description: Optional Book Shelves
- Level: Upper
Media room
- Description: Open Space, Great For A Pool Table, Theatre Etc., Wet Bar
- Level: Basement
- Area: 272 Square Feet
- Dimensions: 16 x 17
Office
- Level: Main
- Area: 143 Square Feet
- Dimensions: 11 x 13
Other
- Level: Basement
Heating
- Forced Air, Natural Gas
Cooling
- Central Air
Appliances
- Included: Cooktop, Dishwasher, Disposal, Double Oven, Microwave, Range Hood, Refrigerator
Features
- Built-in Features, Eat-in Kitchen, Five Piece Bath, Granite Counters, Kitchen Island, Open Floorplan, Primary Suite, Vaulted Ceiling(s), Walk-In Closet(s)
- Flooring: Carpet, Tile, Wood
- Windows: Double Pane Windows
- Basement: Finished,Full,Walk-Out Access
- Number of fireplaces: 2
- Fireplace features: Family Room, Master Bedroom
- Common walls with other units/homes: 1 Common Wall
Interior area
- Total structure area: 3,850
- Total interior livable area: 3,850 sqft
- Finished area above ground: 2,432
- Finished area below ground: 1,132
Property
Parking
- Total spaces: 3
- Parking features: Garage - Attached
- Attached garage spaces: 3
Features
- Levels: Two
- Stories: 2
- Patio & porch: Patio
- Exterior features: Balcony
- Fencing: Full
Lot
- Size: 3,920 sqft
- Features: Landscaped, Master Planned
Details
- Parcel number: R0469832
- Zoning: PDU
- Special conditions: Standard
Construction
Type & style
- Home type: Townhouse
- Property subtype: Townhouse
- Attached to another structure: Yes
Materials
- Frame, Stone, Stucco
- Roof: Concrete
Condition
- Year built: 2012
Utilities & green energy
- Sewer: Public Sewer
- Water: Public
- Utilities for property: Natural Gas Connected
Community & neighborhood
Security
- Security features: Carbon Monoxide Detector(s), Smoke Detector(s)
Location
- Region: Highlands Ranch
- Subdivision: Tresana
HOA & financial
HOA
- Has HOA: Yes
- HOA fee: $121 monthly
- Amenities included: Clubhouse, Park, Playground, Pool, Tennis Court(s)
- Services included: Maintenance Grounds, Maintenance Structure, Recycling, Snow Removal, Trash
- Association name: Tresana Amenities Assoc.
- Association phone: 303-482-2213
- Second HOA fee: $325 monthly
- Second association name: Tresana Townhome Assoc./Rowcal
- Second association phone: 303-459-4919
- Third HOA fee: $165 quarterly
- Third association name: HRCA
- Third association phone: 303-471-8958
Other
Other facts
- Listing terms: Cash,Conventional,Jumbo,VA Loan
- Ownership: Individual
Price history
| Date | Event | Price |
|---|---|---|
| 5/24/2024 | Sold | $1,300,000$338/sqft |
Source: | ||
| 4/9/2024 | Pending sale | $1,300,000$338/sqft |
Source: | ||
| 4/5/2024 | Listed for sale | $1,300,000+75.7%$338/sqft |
Source: | ||
| 6/12/2015 | Sold | $740,000-3.3%$192/sqft |
Source: Public Record Report a problem | ||
| 3/20/2015 | Listed for sale | $765,000+23.4%$199/sqft |
Source: Colorado Home Realty #6156391 Report a problem | ||
Public tax history
| Year | Property taxes | Tax assessment |
|---|---|---|
| 2025 | $6,607 +0.2% | $67,770 -8.1% |
| 2024 | $6,595 +32.3% | $73,780 -1% |
| 2023 | $4,984 -3.9% | $74,500 +36.6% |
Find assessor info on the county website
Neighborhood: 80126
Nearby schools
GreatSchools rating
- 7/10Sand Creek Elementary SchoolGrades: PK-6Distance: 1.2 mi
- 5/10Mountain Ridge Middle SchoolGrades: 7-8Distance: 0.5 mi
- 9/10Mountain Vista High SchoolGrades: 9-12Distance: 1.9 mi
Schools provided by the listing agent
- Elementary: Sand Creek
- Middle: Mountain Ridge
- High: Mountain Vista
- District: Douglas RE-1
Source: REcolorado. This data may not be complete. We recommend contacting the local school district to confirm school assignments for this home.
Get a cash offer in 3 minutes
Find out how much your home could sell for in as little as 3 minutes with a no-obligation cash offer.
Estimated market value
$1,223,700
Get a cash offer in 3 minutes
Find out how much your home could sell for in as little as 3 minutes with a no-obligation cash offer.
Estimated market value
$1,223,700

