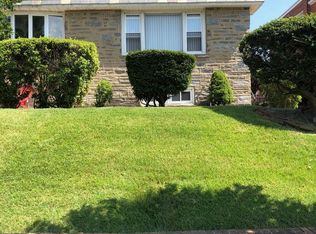Sold for $340,000
$340,000
936 E Roumfort Rd, Philadelphia, PA 19150
3beds
1,822sqft
Single Family Residence
Built in 1950
2,470 Square Feet Lot
$374,600 Zestimate®
$187/sqft
$2,359 Estimated rent
Home value
$374,600
$356,000 - $393,000
$2,359/mo
Zestimate® history
Loading...
Owner options
Explore your selling options
What's special
REDUCED PRICE - VERY MOTIVATED SELLERS. Now offering $4,000 in Seller credit to make the changes you want or to use towards closing costs. Welcome to 936 East Roumfort Rd; a well sought after twin in Mount Airy. This is a rare find with a possible in-law suite with separate entrance. This home has been meticulously maintained and the pride of ownership is evident. When walking up to this home you will be welcomed to sit on the front patio under a gazebo inside a fully vinyl picket front and back fence. Perfect for the dog lover and someone who wants to sit outdoors and enjoy the seasons. Enter through the living room into a home that has been rehabbed from top to bottom. New kitchen, newer windows, and tile floors are some of the upgrades you will see. The first floor boasts an open floor plan with natural sunlight and flows from room to room. The formal dining room is ideal for family dinners and the newly remodeled kitchen has plenty of cabinets, stainless steel appliances and granite countertops. Through the back door you will find a large gorgeous brand new Trex deck for all your outdoor entertainment. On the second level there are 3 ample sized bedrooms along with 2 remodeled bathrooms. Finally the finished basement can also be an in-law suite with its own kitchenette and full bathroom plus it's own separate entrance. In the rear of the home you will find a full one-car garage along with driveway parking for one car.
Zillow last checked: 8 hours ago
Listing updated: July 25, 2023 at 06:35am
Listed by:
Lynn Lynch-Magaro 267-621-1323,
Redfin Corporation
Bought with:
Jerrold Hill, RS224436L
Keller Williams Philadelphia
Source: Bright MLS,MLS#: PAPH2216148
Facts & features
Interior
Bedrooms & bathrooms
- Bedrooms: 3
- Bathrooms: 3
- Full bathrooms: 3
Basement
- Area: 451
Heating
- Baseboard, Natural Gas
Cooling
- Wall Unit(s), Ductless, Electric
Appliances
- Included: Microwave, Built-In Range, Dishwasher, Disposal, Refrigerator, Stainless Steel Appliance(s), Gas Water Heater
- Laundry: In Basement, Laundry Room
Features
- Kitchen Island
- Basement: Full,Finished
- Has fireplace: No
Interior area
- Total structure area: 1,822
- Total interior livable area: 1,822 sqft
- Finished area above ground: 1,371
- Finished area below ground: 451
Property
Parking
- Total spaces: 2
- Parking features: Basement, Inside Entrance, Garage Faces Rear, Driveway, Attached
- Attached garage spaces: 1
- Uncovered spaces: 1
Accessibility
- Accessibility features: None
Features
- Levels: Two
- Stories: 2
- Pool features: None
Lot
- Size: 2,470 sqft
- Dimensions: 26.00 x 97.00
Details
- Additional structures: Above Grade, Below Grade
- Parcel number: 502511300
- Zoning: RESIDENTIAL
- Special conditions: Standard
Construction
Type & style
- Home type: SingleFamily
- Property subtype: Single Family Residence
- Attached to another structure: Yes
Materials
- Stone, Brick
- Foundation: Concrete Perimeter
Condition
- New construction: No
- Year built: 1950
Utilities & green energy
- Sewer: Public Sewer
- Water: Public
Community & neighborhood
Location
- Region: Philadelphia
- Subdivision: Mt Airy
- Municipality: PHILADELPHIA
Other
Other facts
- Listing agreement: Exclusive Right To Sell
- Listing terms: Cash,Conventional,FHA,VA Loan,Other
- Ownership: Fee Simple
Price history
| Date | Event | Price |
|---|---|---|
| 7/21/2023 | Sold | $340,000-1.4%$187/sqft |
Source: | ||
| 6/23/2023 | Pending sale | $344,900$189/sqft |
Source: | ||
| 6/2/2023 | Price change | $344,900-1.5%$189/sqft |
Source: | ||
| 5/2/2023 | Price change | $350,000-5.4%$192/sqft |
Source: | ||
| 4/21/2023 | Price change | $369,999-2.6%$203/sqft |
Source: | ||
Public tax history
| Year | Property taxes | Tax assessment |
|---|---|---|
| 2025 | $3,912 +17.8% | $279,500 +17.8% |
| 2024 | $3,320 | $237,200 |
| 2023 | $3,320 +22.4% | $237,200 |
Find assessor info on the county website
Neighborhood: Cedarbrook
Nearby schools
GreatSchools rating
- 6/10Jenks John S SchoolGrades: K-8Distance: 1 mi
- 1/10Roxborough High SchoolGrades: 9-12Distance: 3.2 mi
Schools provided by the listing agent
- District: The School District Of Philadelphia
Source: Bright MLS. This data may not be complete. We recommend contacting the local school district to confirm school assignments for this home.
Get a cash offer in 3 minutes
Find out how much your home could sell for in as little as 3 minutes with a no-obligation cash offer.
Estimated market value$374,600
Get a cash offer in 3 minutes
Find out how much your home could sell for in as little as 3 minutes with a no-obligation cash offer.
Estimated market value
$374,600
