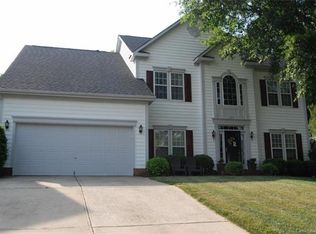Closed
$465,000
936 Knightsbridge Rd, Fort Mill, SC 29708
4beds
2,041sqft
Single Family Residence
Built in 1997
0.2 Acres Lot
$465,200 Zestimate®
$228/sqft
$2,398 Estimated rent
Home value
$465,200
$442,000 - $493,000
$2,398/mo
Zestimate® history
Loading...
Owner options
Explore your selling options
What's special
Nestled in one of Fort Mill’s most sought-after neighborhoods and located within the award-winning Fort Mill School District, this charming ranch offers a lifestyle that’s hard to find. From the moment you step onto the welcoming front porch, you’ll feel it: this is a place where memories are made. Inside, you'll find tall ceilings, abundant natural light, and thoughtful custom touches throughout—including luxury vinyl floors, custom trimwork, designer lighting, fixtures, updated door hardware and plumbing (2017) for added peace of mind. The primary suite is a true escape, featuring 2 walk-in closets and a fully renovated ensuite with freestanding soaking tub and frameless shower that feels like your own private spa. Down the hall, the second full bath is just as impressive, with custom finishes and beautiful trimwork. Step outside into your private backyard sanctuary, surrounded by mature trees and a fenced yard—perfect for morning coffee or simply soaking in the peace and quiet.
Zillow last checked: 8 hours ago
Listing updated: July 02, 2025 at 08:27am
Listing Provided by:
Steven Lorimer Steven.lorimer@allentate.com,
Howard Hanna Allen Tate Charlotte South,
Marie Lorimer,
Howard Hanna Allen Tate Charlotte South
Bought with:
Michael Flory
Premier South
Source: Canopy MLS as distributed by MLS GRID,MLS#: 4260474
Facts & features
Interior
Bedrooms & bathrooms
- Bedrooms: 4
- Bathrooms: 2
- Full bathrooms: 2
- Main level bedrooms: 4
Primary bedroom
- Features: Split BR Plan, Walk-In Closet(s)
- Level: Main
- Area: 208.49 Square Feet
- Dimensions: 12' 10" X 16' 3"
Bedroom s
- Level: Main
- Area: 120.94 Square Feet
- Dimensions: 11' 3" X 10' 9"
Bedroom s
- Level: Main
- Area: 113.79 Square Feet
- Dimensions: 10' 5" X 10' 11"
Bedroom s
- Level: Main
- Area: 161.56 Square Feet
- Dimensions: 13' 9" X 11' 9"
Bathroom full
- Features: Garden Tub
- Level: Main
- Area: 118.48 Square Feet
- Dimensions: 12' 11" X 9' 2"
Bathroom full
- Level: Main
- Area: 77.32 Square Feet
- Dimensions: 10' 5" X 7' 5"
Breakfast
- Level: Main
- Area: 102.63 Square Feet
- Dimensions: 9' 4" X 11' 0"
Dining room
- Level: Main
- Area: 140.04 Square Feet
- Dimensions: 11' 8" X 12' 0"
Kitchen
- Level: Main
- Area: 144.88 Square Feet
- Dimensions: 11' 9" X 12' 4"
Living room
- Level: Main
- Area: 296.72 Square Feet
- Dimensions: 16' 4" X 18' 2"
Heating
- Forced Air, Natural Gas
Cooling
- Ceiling Fan(s), Central Air
Appliances
- Included: Dishwasher, Disposal, Electric Range, Microwave, Oven
- Laundry: Laundry Room, Main Level
Features
- Breakfast Bar, Soaking Tub, Open Floorplan, Storage, Walk-In Closet(s)
- Flooring: Carpet, Tile, Vinyl
- Windows: Window Treatments
- Has basement: No
- Attic: Pull Down Stairs
- Fireplace features: Living Room
Interior area
- Total structure area: 2,041
- Total interior livable area: 2,041 sqft
- Finished area above ground: 2,041
- Finished area below ground: 0
Property
Parking
- Total spaces: 2
- Parking features: Driveway, Attached Garage, Garage on Main Level
- Attached garage spaces: 2
- Has uncovered spaces: Yes
Features
- Levels: One
- Stories: 1
- Patio & porch: Covered, Front Porch, Patio
- Pool features: Community
- Fencing: Fenced
Lot
- Size: 0.20 Acres
- Features: Level, Private, Wooded
Details
- Additional structures: Shed(s)
- Parcel number: 6490301013
- Zoning: PD
- Special conditions: Standard
Construction
Type & style
- Home type: SingleFamily
- Architectural style: Ranch
- Property subtype: Single Family Residence
Materials
- Vinyl
- Foundation: Slab
Condition
- New construction: No
- Year built: 1997
Utilities & green energy
- Sewer: Public Sewer
- Water: City
- Utilities for property: Cable Available, Fiber Optics
Community & neighborhood
Community
- Community features: Clubhouse, Playground, Pond, Recreation Area, Sidewalks, Street Lights, Tennis Court(s)
Location
- Region: Fort Mill
- Subdivision: Knightsbridge
HOA & financial
HOA
- Has HOA: Yes
- HOA fee: $556 annually
- Association name: Kuester Management Company
Other
Other facts
- Listing terms: Cash,Conventional,FHA
- Road surface type: Concrete, Paved
Price history
| Date | Event | Price |
|---|---|---|
| 7/2/2025 | Sold | $465,000$228/sqft |
Source: | ||
| 5/23/2025 | Listed for sale | $465,000+71%$228/sqft |
Source: | ||
| 5/18/2018 | Sold | $272,000+2.6%$133/sqft |
Source: | ||
| 4/5/2018 | Pending sale | $265,000$130/sqft |
Source: Bliss Real Estate LLC #3375235 Report a problem | ||
| 4/4/2018 | Listed for sale | $265,000+22.1%$130/sqft |
Source: Bliss Real Estate LLC #3375235 Report a problem | ||
Public tax history
| Year | Property taxes | Tax assessment |
|---|---|---|
| 2025 | -- | $12,756 +15% |
| 2024 | $1,958 +3.2% | $11,092 |
| 2023 | $1,898 +0.9% | $11,092 |
Find assessor info on the county website
Neighborhood: 29708
Nearby schools
GreatSchools rating
- 8/10Pleasant Knoll Elementary SchoolGrades: K-5Distance: 1.4 mi
- 8/10Pleasant Knoll MiddleGrades: 6-8Distance: 1.2 mi
- 9/10Nation Ford High SchoolGrades: 9-12Distance: 3.3 mi
Schools provided by the listing agent
- Elementary: Flint Hill
- Middle: Pleasant Knoll
- High: Nation Ford
Source: Canopy MLS as distributed by MLS GRID. This data may not be complete. We recommend contacting the local school district to confirm school assignments for this home.
Get a cash offer in 3 minutes
Find out how much your home could sell for in as little as 3 minutes with a no-obligation cash offer.
Estimated market value$465,200
Get a cash offer in 3 minutes
Find out how much your home could sell for in as little as 3 minutes with a no-obligation cash offer.
Estimated market value
$465,200

