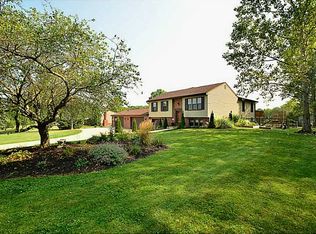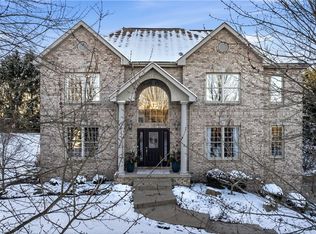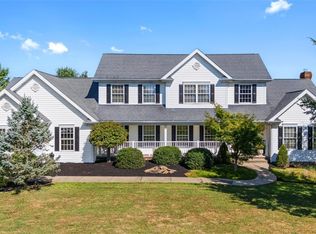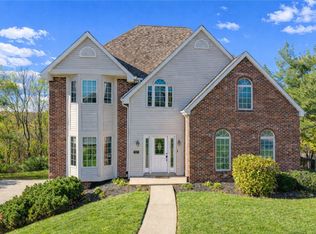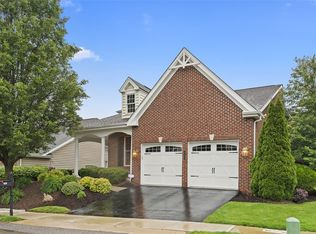FIRST TIME OFFERED! Welcome to this stunning 4-bedroom, 3.5-bathroom home nestled on 7.48 acres with a pool and extra garages. This spacious home features numerous updates, including new windows and a new roof in 2022. Step into the beautiful eat-in kitchen filled with natural light - perfect for family gatherings and everyday meals. The finished basement includes a second kitchen, a gorgeous bathroom with heated floors, and additional living space. The upstairs boasts a huge bonus room with tons of storage that can be used as the 4th bedroom or extra living space. There is a 3-car attached garage plus a large 2-car detached garage, offering ample space for vehicles, tools, or projects. Don't miss this incredible opportunity to own a private home with room to grow both inside and out. This home blends comfort, style and functionality!
For sale
$865,000
936 McElhaney Rd, Freedom, PA 15042
4beds
2,129sqft
Est.:
Single Family Residence
Built in 1994
7.48 Acres Lot
$839,800 Zestimate®
$406/sqft
$-- HOA
What's special
Additional living spaceHuge bonus roomFinished basementExtra garagesNew roofNew windowsSecond kitchen
- 179 days |
- 1,152 |
- 44 |
Zillow last checked: 8 hours ago
Listing updated: September 14, 2025 at 10:03am
Listed by:
Yvonne Goff 724-775-5700,
HOWARD HANNA REAL ESTATE SERVICES 724-775-5700
Source: WPMLS,MLS#: 1712866 Originating MLS: West Penn Multi-List
Originating MLS: West Penn Multi-List
Tour with a local agent
Facts & features
Interior
Bedrooms & bathrooms
- Bedrooms: 4
- Bathrooms: 4
- Full bathrooms: 3
- 1/2 bathrooms: 1
Primary bedroom
- Level: Upper
- Dimensions: 16x11
Bedroom 2
- Level: Upper
- Dimensions: 11x11
Bedroom 3
- Level: Upper
- Dimensions: 11x10
Bedroom 4
- Level: Upper
- Dimensions: 23x22
Dining room
- Level: Main
- Dimensions: 11x11
Game room
- Level: Lower
- Dimensions: 30x26
Kitchen
- Level: Main
- Dimensions: 22x14
Laundry
- Level: Main
Living room
- Level: Main
- Dimensions: 23x18
Heating
- Forced Air, Gas
Cooling
- Central Air
Appliances
- Included: Some Gas Appliances, Dishwasher, Microwave, Stove
Features
- Window Treatments
- Flooring: Carpet, Ceramic Tile, Laminate
- Windows: Multi Pane, Window Treatments
- Basement: Full,Finished,Walk-Out Access
- Number of fireplaces: 2
- Fireplace features: Family/Living/Great Room
Interior area
- Total structure area: 2,129
- Total interior livable area: 2,129 sqft
Video & virtual tour
Property
Parking
- Total spaces: 5
- Parking features: Attached, Detached, Garage, Garage Door Opener
- Has attached garage: Yes
Features
- Levels: Two
- Stories: 2
- Pool features: Pool
Lot
- Size: 7.48 Acres
- Dimensions: 572 x 802 x 747 x 269
Details
- Parcel number: 691650125004
Construction
Type & style
- Home type: SingleFamily
- Architectural style: Two Story
- Property subtype: Single Family Residence
Materials
- Vinyl Siding
- Roof: Asphalt
Condition
- Resale
- Year built: 1994
Utilities & green energy
- Sewer: Septic Tank
- Water: Well
Community & HOA
Location
- Region: Freedom
Financial & listing details
- Price per square foot: $406/sqft
- Tax assessed value: $406,600
- Annual tax amount: $6,026
- Date on market: 7/23/2025
Estimated market value
$839,800
$798,000 - $882,000
$2,332/mo
Price history
Price history
| Date | Event | Price |
|---|---|---|
| 9/13/2025 | Price change | $865,000-1.1%$406/sqft |
Source: | ||
| 7/23/2025 | Listed for sale | $875,000$411/sqft |
Source: | ||
Public tax history
Public tax history
| Year | Property taxes | Tax assessment |
|---|---|---|
| 2023 | $5,884 +1.4% | $53,300 |
| 2022 | $5,804 | $53,300 |
| 2021 | $5,804 +8% | $53,300 |
Find assessor info on the county website
BuyAbility℠ payment
Est. payment
$5,455/mo
Principal & interest
$4121
Property taxes
$1031
Home insurance
$303
Climate risks
Neighborhood: 15042
Nearby schools
GreatSchools rating
- 4/10Freedom Area Middle SchoolGrades: 5-8Distance: 3.5 mi
- 5/10Freedom Area Senior High SchoolGrades: 9-12Distance: 3.3 mi
- 6/10Freedom Area Elementary SchoolGrades: K-4Distance: 3.5 mi
Schools provided by the listing agent
- District: Freedom Area
Source: WPMLS. This data may not be complete. We recommend contacting the local school district to confirm school assignments for this home.
- Loading
- Loading
