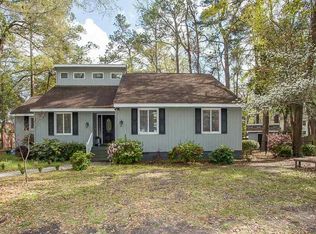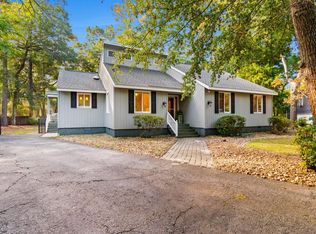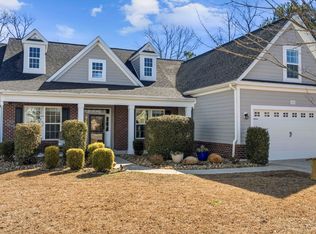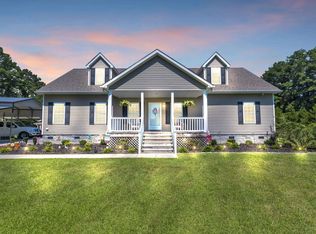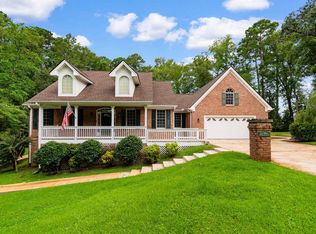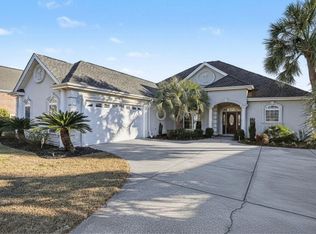LOCATION, LOCATION, LOCATION!!! Located in Briarcliffe just a short distance to the PRISTINE, PRESERVED NATURAL SERINE BEACH FRONT!! 5 BEDROOMS / 4 FULL BATHROOMS / + A Large Vaulted Bonus Room. Farmhouse Estate style property, sprawling across almost Half an Acre of land that has an 8ft+ Brick Wall surrounding it the very private and spacious property like a compound. Newley Remodeled in 2022, is Very spacious 2 story house with 2 car garage that offers over 4,000 sqft. of space! Thoughtfully designed with two primary suites giving a nice degree of separation from the other rooms. This property features Authentic hardwood floors, large elegant bathrooms with tile glassed and tile showers. Gourmet kitchen with granite countertops, white real wood cabinets, under cabinet lighting, stainless steel appliances, double ovens, breakfast bar, recessed and pendant lighting, smooth ceilings through out, and a nice size formal dining room in the front of home with lots of windows that light it up. Perfect for entertaining! Enjoy luxury details throughout including walk-in closets, glass-tiled showers, dual vanities, 3 Jacuzzi tubs in bathrooms, cozy fireplace, and a spacious bonus/game room. The home also boasts a laundry/utility room with sink, wet bar w/under cabinet lighting, and plenty of storage through out including attic w/pull down with big nice windows. Has 2 sets of stairs, storage closets, and large stick-built custom storage building/work shop with ramp in back yard. Seller just recently paid to have all of the massive, old, threating trees removed out of back yard and surrounding the home. 2 brick koi ponds built into the brick wall along with the plumbing to them, pavered rear patio perfect for grilling and also has another pavered firepit area off to the side back yard, Has a nice spacious Low Country style front porch, irrigation system w/well, and a 8+ ft. brick wall surrounding the entire property using wrought-iron gates to enter. Tucked away on a quiet cul-de-sac for the up most level of privacy but yet just a stones throw to the beach, "Barefoot Landing" and just about anything you could desirer to do or need. Has a metal/copper roof, tankless water heater, security system with cameras, and underground utilities running through the community for an add peace of mind for weather elements. 2-car garage | almost half an acre lot with High Elevation!! NO FLOOD INSURANCE REQUIRED by most lenders. Located in the highly sought-after waterway community "The Forest at Briarcliffe" just across from the beach, and by "Barefoot Landing", "Tanger Outlets", "Walmart", "Starbucks", and many other restaurants, shopping, and entertainment options! Very convenient to major roads the highway hub for: 22, 31, 90 & 17. Too many other property details to name!! Must see to believe!! Wont last long! Call for more info or to schedule a showing:
Under contract
Price cut: $20K (1/23)
$599,000
936 Oak Ridge Pl., Myrtle Beach, SC 29572
5beds
4,000sqft
Est.:
Single Family Residence
Built in 1980
0.4 Acres Lot
$576,400 Zestimate®
$150/sqft
$100/mo HOA
What's special
Cozy fireplaceHigh elevationLuxury details throughoutWalk-in closetsTankless water heaterStainless steel appliancesDouble ovens
- 182 days |
- 624 |
- 26 |
Likely to sell faster than
Zillow last checked: 8 hours ago
Listing updated: February 09, 2026 at 12:06pm
Listed by:
Caleb J Serge 843-455-5580,
Serge Real Estate
Source: CCAR,MLS#: 2521273 Originating MLS: Coastal Carolinas Association of Realtors
Originating MLS: Coastal Carolinas Association of Realtors
Facts & features
Interior
Bedrooms & bathrooms
- Bedrooms: 5
- Bathrooms: 4
- Full bathrooms: 4
Rooms
- Room types: Loft, Media Room, Utility Room
Primary bathroom
- Features: Bathtub, Dual Sinks, Jetted Tub, Separate Shower, Tub Shower, Vanity
Dining room
- Features: Separate/Formal Dining Room
Family room
- Features: Wet Bar, Ceiling Fan(s), Fireplace
Kitchen
- Features: Breakfast Bar, Kitchen Island, Pantry, Stainless Steel Appliances
Living room
- Features: Ceiling Fan(s), Fireplace
Other
- Features: Bedroom on Main Level, Loft, Utility Room
Heating
- Central, Electric, Gas
Cooling
- Central Air
Appliances
- Included: Double Oven, Dishwasher, Disposal, Microwave, Refrigerator, Dryer, Washer
- Laundry: Washer Hookup
Features
- Attic, Hot Tub/Spa, Other, Pull Down Attic Stairs, Permanent Attic Stairs, Breakfast Bar, Bedroom on Main Level, Kitchen Island, Loft, Stainless Steel Appliances
- Flooring: Wood
- Basement: Crawl Space
- Attic: Pull Down Stairs,Permanent Stairs
Interior area
- Total structure area: 4,300
- Total interior livable area: 4,000 sqft
Video & virtual tour
Property
Parking
- Total spaces: 6
- Parking features: Attached, Garage, Two Car Garage, Garage Door Opener
- Attached garage spaces: 2
Features
- Levels: Two
- Stories: 2
- Patio & porch: Front Porch, Patio
- Exterior features: Fence, Sprinkler/Irrigation, Other, Patio, Storage
- Has spa: Yes
Lot
- Size: 0.4 Acres
- Features: Cul-De-Sac, City Lot
Details
- Additional parcels included: ,
- Parcel number: 39005010041
- Zoning: RES
- Special conditions: None
Construction
Type & style
- Home type: SingleFamily
- Property subtype: Single Family Residence
Materials
- Vinyl Siding
- Foundation: Crawlspace
Condition
- Resale
- Year built: 1980
Utilities & green energy
- Water: Public, Private, Well
- Utilities for property: Cable Available, Electricity Available, Natural Gas Available, Phone Available, Underground Utilities, Water Available
Community & HOA
Community
- Security: Security System, Smoke Detector(s)
- Subdivision: Forest At Briarcliff
HOA
- Has HOA: Yes
- Services included: Common Areas, Internet
- HOA fee: $100 monthly
Location
- Region: Myrtle Beach
Financial & listing details
- Price per square foot: $150/sqft
- Tax assessed value: $703,789
- Annual tax amount: $2,757
- Date on market: 8/31/2025
- Listing terms: Cash,Conventional,FHA
- Electric utility on property: Yes
Estimated market value
$576,400
$548,000 - $605,000
$2,921/mo
Price history
Price history
| Date | Event | Price |
|---|---|---|
| 2/9/2026 | Contingent | $599,000$150/sqft |
Source: | ||
| 1/23/2026 | Price change | $599,000-3.2%$150/sqft |
Source: | ||
| 12/15/2025 | Price change | $619,000-1.6%$155/sqft |
Source: | ||
| 12/13/2025 | Price change | $629,000-0.9%$157/sqft |
Source: | ||
| 11/26/2025 | Price change | $635,000-0.6%$159/sqft |
Source: | ||
| 11/6/2025 | Price change | $639,000-1.5%$160/sqft |
Source: | ||
| 10/31/2025 | Price change | $649,000-1.5%$162/sqft |
Source: | ||
| 10/28/2025 | Price change | $659,000-0.9%$165/sqft |
Source: | ||
| 10/27/2025 | Price change | $665,000-0.6%$166/sqft |
Source: | ||
| 10/24/2025 | Price change | $669,000-1.5%$167/sqft |
Source: | ||
| 10/18/2025 | Price change | $679,000-2.7%$170/sqft |
Source: | ||
| 10/12/2025 | Price change | $697,500-3.8%$174/sqft |
Source: | ||
| 10/7/2025 | Price change | $725,000-3.1%$181/sqft |
Source: | ||
| 10/5/2025 | Price change | $748,500-2.2%$187/sqft |
Source: | ||
| 10/3/2025 | Price change | $765,000-3%$191/sqft |
Source: | ||
| 10/1/2025 | Price change | $789,000-1.3%$197/sqft |
Source: | ||
| 9/27/2025 | Price change | $799,000-2.4%$200/sqft |
Source: | ||
| 9/26/2025 | Price change | $819,000-1.2%$205/sqft |
Source: | ||
| 9/23/2025 | Price change | $829,000-0.7%$207/sqft |
Source: | ||
| 9/22/2025 | Price change | $835,000-0.5%$209/sqft |
Source: | ||
| 9/20/2025 | Price change | $839,000-0.9%$210/sqft |
Source: | ||
| 9/18/2025 | Price change | $847,000-5.8%$212/sqft |
Source: | ||
| 9/14/2025 | Price change | $899,000-5.3%$225/sqft |
Source: | ||
| 9/11/2025 | Price change | $949,000-4.6%$237/sqft |
Source: | ||
| 9/8/2025 | Listed for sale | $995,000+44.2%$249/sqft |
Source: | ||
| 7/14/2022 | Sold | $689,900+54.9%$172/sqft |
Source: | ||
| 5/2/2019 | Sold | $445,500+91.2%$111/sqft |
Source: | ||
| 12/4/2007 | Sold | $233,000$58/sqft |
Source: Public Record Report a problem | ||
Public tax history
Public tax history
| Year | Property taxes | Tax assessment |
|---|---|---|
| 2024 | $2,757 -69.5% | $703,789 +1.9% |
| 2023 | $9,047 | $690,500 +50.7% |
| 2022 | -- | $458,080 |
| 2021 | $1,718 +11.4% | -- |
| 2020 | $1,543 | -- |
| 2019 | -- | -- |
| 2018 | $1,113 | $13,930 -1.5% |
| 2017 | -- | $14,146 |
| 2016 | -- | $14,146 |
| 2015 | -- | $14,146 |
| 2014 | $1,098 | $14,146 |
| 2013 | -- | -- |
| 2012 | -- | -- |
| 2010 | -- | $16,892 +83.5% |
| 2009 | -- | $9,204 -33.3% |
| 2008 | -- | $13,806 +17.1% |
| 2007 | -- | $11,790 +50% |
| 2005 | -- | $7,860 |
| 2004 | $1,382 +28% | $7,860 +28% |
| 2003 | $1,079 | $6,140 |
| 2002 | -- | -- |
| 2001 | -- | -- |
| 2000 | -- | -- |
Find assessor info on the county website
BuyAbility℠ payment
Est. payment
$3,023/mo
Principal & interest
$2743
Property taxes
$180
HOA Fees
$100
Climate risks
Neighborhood: 29572
Nearby schools
GreatSchools rating
- 6/10Myrtle Beach ElementaryGrades: 3-5Distance: 8.1 mi
- 7/10Myrtle Beach Middle SchoolGrades: 6-8Distance: 8.4 mi
- 5/10Myrtle Beach High SchoolGrades: 9-12Distance: 8.3 mi
Schools provided by the listing agent
- Elementary: Myrtle Beach Elementary School
- Middle: Myrtle Beach Middle School
- High: Myrtle Beach High School
Source: CCAR. This data may not be complete. We recommend contacting the local school district to confirm school assignments for this home.
