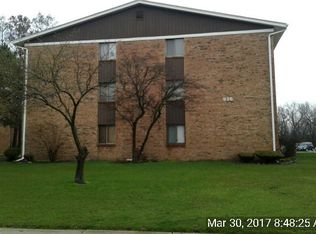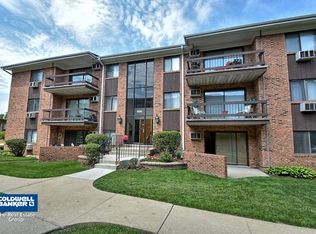Closed
$148,670
936 Olive Rd APT 2C, Homewood, IL 60430
2beds
940sqft
Condominium, Single Family Residence
Built in 1974
-- sqft lot
$149,600 Zestimate®
$158/sqft
$1,620 Estimated rent
Home value
$149,600
$135,000 - $166,000
$1,620/mo
Zestimate® history
Loading...
Owner options
Explore your selling options
What's special
RARELY available 2 bedroom 1.5 bath FULLY RENOVATED solid brick condo in highly desirable H/F school district with low taxes! Just a block from Lions Club Pool, this fully rehabbed condo was completely remodeled in 2021; including a STUNNING kitchen & bath remodel! The wall between the kitchen & living room was opened up; creating a spacious open concept layout with QUARTZ counters & bartop seating. STAINLESS appliance package, white SHAKER cabinets & trendy custom tile backsplash complete the modern look. Spacious master bedroom offers a PRIVATE HALF BATH (also fully remodeled with new vanity, QUARTZ counters & new fixtures). Main bath also tastefully redone, with custom tile tub/shower, quartz countertop & linen closet. Second bedroom features a convenient Murphy bed (included), which easily folds up to maximize space. Efficient baseboard heat; all new LVP flooring, 6 panel doors & white trim package throughout. Coin laundry available just a few steps down from this 2nd floor unit. HOA includes heat, water, exterior maintenance, garbage service, lawn & snow removal. Currently NO RENTALS allowed; rental cap has been reached. Accepting conventional financing or cash offers. Easy to show; schedule a private viewing today!
Zillow last checked: 8 hours ago
Listing updated: September 14, 2025 at 01:28am
Listing courtesy of:
Cara Dulaitis 708-227-7530,
Re/Max 10
Bought with:
Delilah Walker-Brooks
Keller Williams ONEChicago
Source: MRED as distributed by MLS GRID,MLS#: 12432813
Facts & features
Interior
Bedrooms & bathrooms
- Bedrooms: 2
- Bathrooms: 2
- Full bathrooms: 1
- 1/2 bathrooms: 1
Primary bedroom
- Features: Bathroom (Half)
- Level: Second
- Area: 224 Square Feet
- Dimensions: 14X16
Bedroom 2
- Level: Second
- Area: 156 Square Feet
- Dimensions: 12X13
Dining room
- Level: Second
- Area: 64 Square Feet
- Dimensions: 8X8
Kitchen
- Features: Kitchen (Eating Area-Breakfast Bar, Galley, Custom Cabinetry, Updated Kitchen)
- Level: Second
- Area: 70 Square Feet
- Dimensions: 7X10
Living room
- Level: Second
- Area: 221 Square Feet
- Dimensions: 13X17
Heating
- Steam, Baseboard
Cooling
- Wall Unit(s)
Appliances
- Included: Range, Microwave, Refrigerator, Disposal, Stainless Steel Appliance(s)
- Laundry: Common Area
Features
- Flexicore, Open Floorplan
- Basement: None
Interior area
- Total structure area: 0
- Total interior livable area: 940 sqft
Property
Parking
- Total spaces: 1
- Parking features: Asphalt, Unassigned, Parking Lot, On Site
Accessibility
- Accessibility features: No Disability Access
Features
- Exterior features: Balcony
Lot
- Features: Landscaped
Details
- Parcel number: 29324060441056
- Special conditions: None
- Other equipment: Intercom
Construction
Type & style
- Home type: Condo
- Property subtype: Condominium, Single Family Residence
Materials
- Brick
Condition
- New construction: No
- Year built: 1974
- Major remodel year: 2021
Details
- Builder model: Condo
Utilities & green energy
- Sewer: Public Sewer
- Water: Lake Michigan
Community & neighborhood
Location
- Region: Homewood
- Subdivision: Ridgeview Condominiums
HOA & financial
HOA
- Has HOA: Yes
- HOA fee: $297 monthly
- Amenities included: Coin Laundry, Security Door Lock(s), Intercom
- Services included: Heat, Water, Exterior Maintenance, Lawn Care, Scavenger, Snow Removal
Other
Other facts
- Listing terms: Conventional
- Ownership: Condo
Price history
| Date | Event | Price |
|---|---|---|
| 9/11/2025 | Sold | $148,670+4.8%$158/sqft |
Source: | ||
| 8/11/2025 | Contingent | $141,900$151/sqft |
Source: | ||
| 8/6/2025 | Listed for sale | $141,900$151/sqft |
Source: | ||
Public tax history
Tax history is unavailable.
Neighborhood: 60430
Nearby schools
GreatSchools rating
- NAWillow SchoolGrades: PK-2Distance: 1.1 mi
- 7/10James Hart SchoolGrades: 6-8Distance: 0.2 mi
- 7/10Homewood-Flossmoor High SchoolGrades: 9-12Distance: 2.8 mi
Schools provided by the listing agent
- High: Homewood-Flossmoor High School
- District: 153
Source: MRED as distributed by MLS GRID. This data may not be complete. We recommend contacting the local school district to confirm school assignments for this home.
Get a cash offer in 3 minutes
Find out how much your home could sell for in as little as 3 minutes with a no-obligation cash offer.
Estimated market value$149,600
Get a cash offer in 3 minutes
Find out how much your home could sell for in as little as 3 minutes with a no-obligation cash offer.
Estimated market value
$149,600

