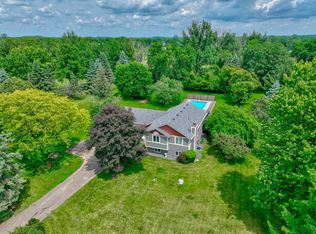Closed
$520,000
936 Ridge Pass, Hudson, WI 54016
4beds
2,679sqft
Single Family Residence
Built in 1987
1.39 Acres Lot
$525,000 Zestimate®
$194/sqft
$2,971 Estimated rent
Home value
$525,000
Estimated sales range
Not available
$2,971/mo
Zestimate® history
Loading...
Owner options
Explore your selling options
What's special
Space, style, & many updates…this beautiful Hudson home has so much to offer! Enjoy an open, sun-filled layout with modern touches throughout. The sleek kitchen has been fully refreshed with new cabinets, a spacious center island, stainless steel appliances (including a new dishwasher), and built-ins. It flows effortlessly into the dining area, living room, and out to the walkout deck—making it ideal for both everyday living and entertaining. Fresh paint, updated flooring, fixtures, and finishes give the main level a clean, contemporary feel. Four spacious bedrooms offer comfort for all, including a generous primary suite with double closets and a private ensuite bath. The fully finished lower level adds even more living space with a cozy wood-burning fireplace and room to relax or entertain. Outside, enjoy a private, tree-lined backyard that backs up to a beautiful 5-acre park—offering peaceful views and extra room to roam. A recently replaced roof, partial siding replacement, and a 2-car attached garage add peace of mind. All this, just minutes from Hudson’s top-rated schools, shopping, dining, and parks—this home truly checks every box!
Zillow last checked: 8 hours ago
Listing updated: August 08, 2025 at 08:58am
Listed by:
Steele Brothers 715-602-0310,
Edina Realty, Inc.
Bought with:
Jen Rogness
Epique Realty
Source: NorthstarMLS as distributed by MLS GRID,MLS#: 6739553
Facts & features
Interior
Bedrooms & bathrooms
- Bedrooms: 4
- Bathrooms: 3
- Full bathrooms: 2
- 3/4 bathrooms: 1
Bedroom 1
- Level: Upper
- Area: 178.89 Square Feet
- Dimensions: 15'4x11'8
Bedroom 2
- Level: Upper
- Area: 213.33 Square Feet
- Dimensions: 18'5x11'7
Bedroom 3
- Level: Lower
- Area: 259.22 Square Feet
- Dimensions: 19'1x13'7
Bedroom 4
- Level: Lower
- Area: 133.86 Square Feet
- Dimensions: 10'2x13'2
Family room
- Level: Lower
- Area: 573.75 Square Feet
- Dimensions: 21'3x27
Foyer
- Level: Main
- Area: 114.79 Square Feet
- Dimensions: 9'6x12'1
Kitchen
- Level: Upper
- Area: 245.54 Square Feet
- Dimensions: 20'9x11'10
Laundry
- Level: Lower
- Area: 132.5 Square Feet
- Dimensions: 10x13'3
Living room
- Level: Upper
- Area: 344.89 Square Feet
- Dimensions: 21'4x16'2
Heating
- Forced Air
Cooling
- Central Air
Appliances
- Included: Dishwasher, Dryer, Exhaust Fan, Gas Water Heater, Microwave, Range, Refrigerator, Washer, Water Softener Owned
Features
- Basement: Daylight,Finished,Full,Storage Space
- Number of fireplaces: 1
- Fireplace features: Family Room, Wood Burning
Interior area
- Total structure area: 2,679
- Total interior livable area: 2,679 sqft
- Finished area above ground: 1,411
- Finished area below ground: 1,132
Property
Parking
- Total spaces: 2
- Parking features: Attached, Asphalt, Garage Door Opener
- Attached garage spaces: 2
- Has uncovered spaces: Yes
- Details: Garage Dimensions (23x23)
Accessibility
- Accessibility features: None
Features
- Levels: Multi/Split
- Fencing: Invisible
Lot
- Size: 1.39 Acres
- Features: Many Trees
Details
- Additional structures: Other
- Foundation area: 1268
- Parcel number: 020117420000
- Zoning description: Residential-Single Family
Construction
Type & style
- Home type: SingleFamily
- Property subtype: Single Family Residence
Materials
- Brick/Stone, Vinyl Siding, Frame
- Roof: Age 8 Years or Less,Asphalt
Condition
- Age of Property: 38
- New construction: No
- Year built: 1987
Utilities & green energy
- Electric: Circuit Breakers
- Gas: Natural Gas
- Sewer: Private Sewer, Tank with Drainage Field
- Water: Private, Well
Community & neighborhood
Location
- Region: Hudson
- Subdivision: Plat/Willow Rdg East
HOA & financial
HOA
- Has HOA: Yes
- HOA fee: $70 annually
- Services included: Recreation Facility
- Association name: Willow Ridge Home Owners Association
- Association phone: 715-111-1111
Other
Other facts
- Road surface type: Paved
Price history
| Date | Event | Price |
|---|---|---|
| 8/8/2025 | Sold | $520,000+2%$194/sqft |
Source: | ||
| 7/31/2025 | Pending sale | $510,000$190/sqft |
Source: | ||
| 6/26/2025 | Listed for sale | $510,000+19.6%$190/sqft |
Source: | ||
| 5/3/2021 | Sold | $426,500$159/sqft |
Source: | ||
| 7/19/2018 | Listing removed | $1,995$1/sqft |
Source: Coldwell Banker Burnet #4969421 Report a problem | ||
Public tax history
| Year | Property taxes | Tax assessment |
|---|---|---|
| 2024 | $4,966 +3.4% | $397,700 |
| 2023 | $4,804 +20.3% | $397,700 +47.1% |
| 2022 | $3,994 +3.3% | $270,300 |
Find assessor info on the county website
Neighborhood: 54016
Nearby schools
GreatSchools rating
- 9/10Willow River Elementary SchoolGrades: K-5Distance: 2.1 mi
- 5/10Hudson Middle SchoolGrades: 6-8Distance: 0.7 mi
- 9/10Hudson High SchoolGrades: 9-12Distance: 1.5 mi

Get pre-qualified for a loan
At Zillow Home Loans, we can pre-qualify you in as little as 5 minutes with no impact to your credit score.An equal housing lender. NMLS #10287.
