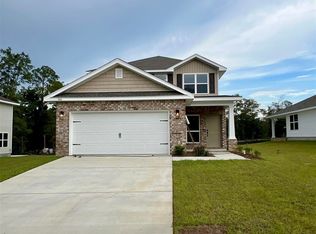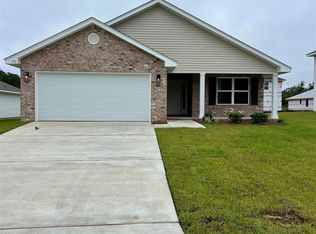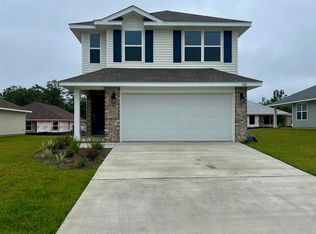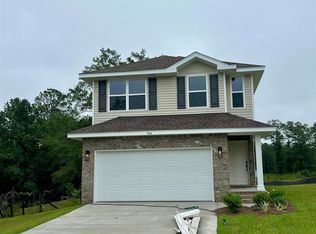Sold for $295,000 on 11/14/25
Zestimate®
$295,000
936 Rustling Pines Rd UNIT 14B, Cantonment, FL 32533
3beds
1,425sqft
Single Family Residence
Built in 2025
6,534 Square Feet Lot
$295,000 Zestimate®
$207/sqft
$1,847 Estimated rent
Home value
$295,000
$274,000 - $316,000
$1,847/mo
Zestimate® history
Loading...
Owner options
Explore your selling options
What's special
Move in ready!! This popular open concept plan also includes a granite counter kitchen showcasing an island and direct access to the expansive covered porch. Other features sure to please are durable, Coretec vinyl plank flooring throughout the home, 2 car garage, stainless steel appliances and much more. Call today for further information. In this new neighborhood you will find our newest floor plans of brick fron 3 sides vinyl patio homes with architectural shingles, hurricane storm panels, double pane low E windows, and sodded yards to 120" from front property line. Other standards are: quality bump and stagger upper cabinets with hidden hinges and crown molding, stainless Frigidaire appliances (stove, microwave, dishwasher), Moen faucets, knockdown ceilings and orange peel textured walls, 5 14" baseboards, LED lighting in kitchen and over tubs & showers, 50 gallon water heater, and much, much more!
Zillow last checked: 8 hours ago
Listing updated: November 17, 2025 at 07:50am
Listed by:
Jody Fortune 469-387-9995,
ADAMS HOMES REALTY, INC,
Andrea De La Cerna Murphy 850-218-3563,
ADAMS HOMES REALTY, INC
Bought with:
Jeff Kanov
Coldwell Banker Coastal Realty
Source: PAR,MLS#: 658543
Facts & features
Interior
Bedrooms & bathrooms
- Bedrooms: 3
- Bathrooms: 2
- Full bathrooms: 2
Dining room
- Level: First
- Area: 110
- Dimensions: 10 x 11
Heating
- Central
Cooling
- Central Air, Ceiling Fan(s)
Appliances
- Included: Electric Water Heater, Built In Microwave, Dishwasher, Disposal
- Laundry: W/D Hookups
Features
- Bar, Plant Ledges
- Flooring: Carpet
- Doors: Insulated Doors
- Windows: Double Pane Windows, Shutters
- Has basement: No
Interior area
- Total structure area: 1,425
- Total interior livable area: 1,425 sqft
Property
Parking
- Total spaces: 2
- Parking features: 2 Car Garage, Garage Door Opener
- Garage spaces: 2
Features
- Levels: One
- Stories: 1
- Patio & porch: Covered
- Pool features: None
Lot
- Size: 6,534 sqft
- Dimensions: 60 x 120
Details
- Parcel number: 031n313402014002
- Zoning description: Res Single
Construction
Type & style
- Home type: SingleFamily
- Architectural style: Craftsman
- Property subtype: Single Family Residence
Materials
- Frame
- Foundation: Slab
- Roof: Shingle
Condition
- Under Construction
- New construction: Yes
- Year built: 2025
Details
- Warranty included: Yes
Utilities & green energy
- Electric: Circuit Breakers
- Sewer: Grinder Pump, Public Sewer
- Water: Public
Green energy
- Energy efficient items: Insulation, Insulated Walls, Ridge Vent
Community & neighborhood
Location
- Region: Cantonment
- Subdivision: Pine Top
HOA & financial
HOA
- Has HOA: Yes
- HOA fee: $350 annually
Other
Other facts
- Road surface type: Paved
Price history
| Date | Event | Price |
|---|---|---|
| 11/14/2025 | Sold | $295,000-1.7%$207/sqft |
Source: | ||
| 10/22/2025 | Pending sale | $300,000$211/sqft |
Source: | ||
| 5/4/2025 | Price change | $300,000+0.4%$211/sqft |
Source: | ||
| 2/4/2025 | Listed for sale | $298,700$210/sqft |
Source: | ||
Public tax history
Tax history is unavailable.
Neighborhood: 32533
Nearby schools
GreatSchools rating
- 7/10Jim Allen Elementary SchoolGrades: PK-5Distance: 0.8 mi
- 5/10Ransom Middle SchoolGrades: 6-8Distance: 2.9 mi
- 5/10J. M. Tate Senior High SchoolGrades: 9-12Distance: 4 mi
Schools provided by the listing agent
- Elementary: Jim Allen
- Middle: RANSOM
- High: Tate
Source: PAR. This data may not be complete. We recommend contacting the local school district to confirm school assignments for this home.

Get pre-qualified for a loan
At Zillow Home Loans, we can pre-qualify you in as little as 5 minutes with no impact to your credit score.An equal housing lender. NMLS #10287.
Sell for more on Zillow
Get a free Zillow Showcase℠ listing and you could sell for .
$295,000
2% more+ $5,900
With Zillow Showcase(estimated)
$300,900


