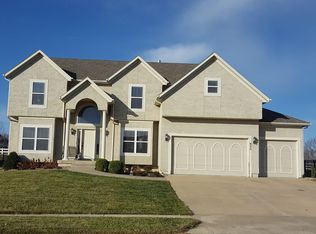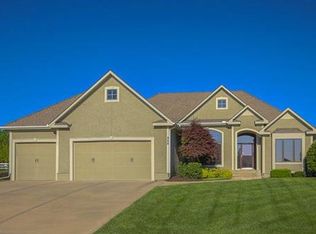Sold
Price Unknown
936 SW Raintree Dr, Lees Summit, MO 64082
4beds
2,743sqft
Single Family Residence
Built in 2005
0.37 Acres Lot
$572,800 Zestimate®
$--/sqft
$2,646 Estimated rent
Home value
$572,800
$516,000 - $636,000
$2,646/mo
Zestimate® history
Loading...
Owner options
Explore your selling options
What's special
BACK ON MARKET NO FAULT TO SELLER **Fell through due to contingency issue** Stunning, updated and spacious 2-story Craftsman-style home in beautiful Raintree Lake with hardwoods, newer carpet, fresh interior paint, and more! Unmatched curb appeal with so much beautiful space to enjoy inside and out, not to mention the incredible pool and lake just a couple blocks away, means everything you need is right here. The spacious 3-car garage even has room for your boat lift! The grand entryway welcomes you with its vaulted ceiling and sweeping, curved staircase. The sprawling, open kitchen is beautifully appointed with stylish light wood cabinets, an island for additional storage and counter space, stainless steel appliances, a large breakfast area with beautiful views of the back patio and yard, and a cozy hearth area complete with an stone fireplace and beautiful built-ins. On the other side of the see-through fireplace is a bright living room with high ceiling and nearly floor-to-ceiling windows, perfect for curling up with your favorite book or settling in for movie night. Upstairs, a huge primary suite with a spacious bathroom includes a large soaking tub, separate shower, double vanity, and walk-in closet. Three more generously sized bedrooms and two full baths complete the living quarters, and the laundry room is also conveniently located on the second level to make chores a breeze. Downstairs, the full basement with egress is stubbed for a full bath, so you can easily add a fifth bedroom and fourth full bath, or simply use the big, clean space for storage or a home gym. Outside, the large, level, fenced backyard with a spacious concrete patio is the perfect place to relax and enjoy the tranquil views. Just down the road, stunning Raintree Lake and the neighborhood pool are ready for you to cool off and enjoy any summertime activities you wish. Welcome home!
Zillow last checked: 8 hours ago
Listing updated: July 25, 2025 at 10:49am
Listing Provided by:
Liz Black 816-536-8183,
Real Broker, LLC
Bought with:
Adrienne Towner, 00242452
Real Broker, LLC
Source: Heartland MLS as distributed by MLS GRID,MLS#: 2556033
Facts & features
Interior
Bedrooms & bathrooms
- Bedrooms: 4
- Bathrooms: 4
- Full bathrooms: 3
- 1/2 bathrooms: 1
Primary bedroom
- Features: Carpet, Ceiling Fan(s)
- Level: Second
- Area: 240 Square Feet
- Dimensions: 16 x 15
Bedroom 2
- Features: Carpet
- Level: Second
- Area: 168 Square Feet
- Dimensions: 12 x 14
Bedroom 3
- Features: Carpet
- Level: Second
- Area: 169 Square Feet
- Dimensions: 13 x 13
Bedroom 4
- Features: Carpet
- Level: Second
- Area: 196 Square Feet
- Dimensions: 14 x 14
Primary bathroom
- Features: Carpet, Double Vanity, Walk-In Closet(s)
- Level: Second
Family room
- Features: Carpet, Ceiling Fan(s), Fireplace
- Level: First
- Area: 320 Square Feet
- Dimensions: 20 x 16
Hearth room
- Features: Fireplace
- Level: First
- Area: 156 Square Feet
- Dimensions: 12 x 13
Kitchen
- Features: Kitchen Island, Pantry
- Level: First
Heating
- Natural Gas
Cooling
- Electric
Appliances
- Included: Dishwasher, Disposal, Gas Range
- Laundry: Bedroom Level, Laundry Room
Features
- Ceiling Fan(s), Kitchen Island, Pantry, Vaulted Ceiling(s), Walk-In Closet(s)
- Flooring: Carpet, Wood
- Basement: Concrete,Daylight,Egress Window(s),Full,Bath/Stubbed
- Number of fireplaces: 2
- Fireplace features: Family Room, Gas, Hearth Room, See Through
Interior area
- Total structure area: 2,743
- Total interior livable area: 2,743 sqft
- Finished area above ground: 2,743
Property
Parking
- Total spaces: 3
- Parking features: Attached, Garage Faces Front
- Attached garage spaces: 3
Features
- Patio & porch: Patio, Porch
- Spa features: Bath
- Fencing: Wood
Lot
- Size: 0.37 Acres
- Features: Level
Details
- Parcel number: 70930031800000000
Construction
Type & style
- Home type: SingleFamily
- Architectural style: Craftsman
- Property subtype: Single Family Residence
Materials
- Stone & Frame
- Roof: Composition
Condition
- Year built: 2005
Details
- Builder name: Keystone Homes & Dev
Utilities & green energy
- Sewer: Public Sewer
- Water: Public
Community & neighborhood
Location
- Region: Lees Summit
- Subdivision: Raintree Lake
Other
Other facts
- Listing terms: Cash,Conventional,FHA,VA Loan
- Ownership: Private
- Road surface type: Paved
Price history
| Date | Event | Price |
|---|---|---|
| 7/25/2025 | Sold | -- |
Source: | ||
| 6/26/2025 | Pending sale | $565,000$206/sqft |
Source: | ||
| 6/21/2025 | Listed for sale | $565,000$206/sqft |
Source: | ||
| 6/19/2025 | Pending sale | $565,000$206/sqft |
Source: | ||
| 6/13/2025 | Listed for sale | $565,000$206/sqft |
Source: | ||
Public tax history
| Year | Property taxes | Tax assessment |
|---|---|---|
| 2024 | $7,260 +0.7% | $100,548 |
| 2023 | $7,207 +28.4% | $100,548 +44.6% |
| 2022 | $5,614 -2% | $69,541 |
Find assessor info on the county website
Neighborhood: 64082
Nearby schools
GreatSchools rating
- 4/10Trailridge Elementary SchoolGrades: K-5Distance: 1.2 mi
- 6/10Summit Lakes Middle SchoolGrades: 6-8Distance: 1.3 mi
- 9/10Lee's Summit West High SchoolGrades: 9-12Distance: 2.4 mi
Schools provided by the listing agent
- Elementary: Trailridge
- Middle: Summit Lakes
- High: Lee's Summit West
Source: Heartland MLS as distributed by MLS GRID. This data may not be complete. We recommend contacting the local school district to confirm school assignments for this home.
Get a cash offer in 3 minutes
Find out how much your home could sell for in as little as 3 minutes with a no-obligation cash offer.
Estimated market value$572,800
Get a cash offer in 3 minutes
Find out how much your home could sell for in as little as 3 minutes with a no-obligation cash offer.
Estimated market value
$572,800

