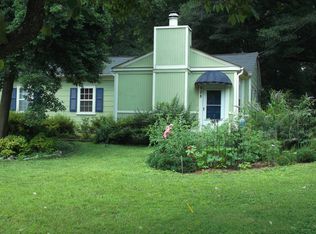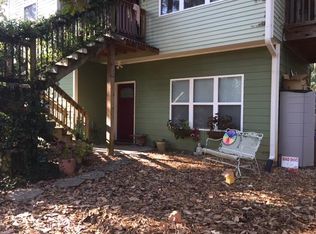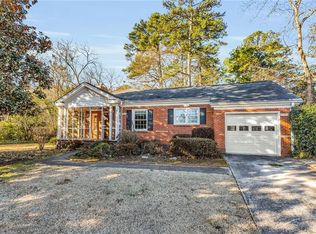English country house in City of Decatur: winner of the 2016 Gold OBIE Historic Renovation award, 5/4 with integrated in-law wing nicely situated on over half a secluded acre of mature trees & gardens. An understated, timeless beauty w/ uncommon privacy & lovely views from every window. Abundant living spaces complemented by a sunny craft room, private study, laundries on main & second floors. Screened porches for outdoor living. 2 car garage; workshop easily convertible to office, studio, or retreat; organic raised-bed & butterfly gardens, & room for a full-sized pool.
This property is off market, which means it's not currently listed for sale or rent on Zillow. This may be different from what's available on other websites or public sources.


