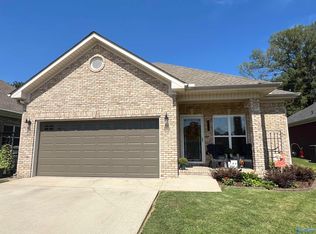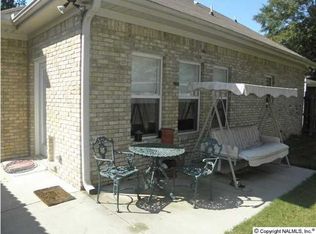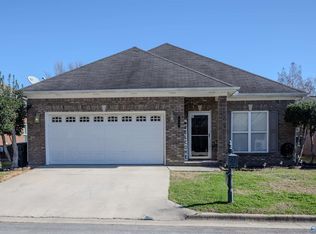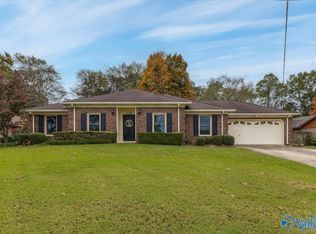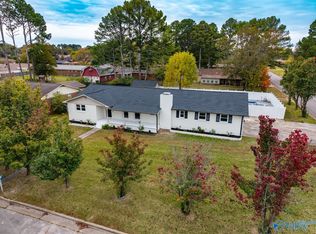Don't miss this beautiful 3/2 home in the Heatherwood subdivision. In the heart of Decatur, convenient To the Beltline, restaurant's and shopping nearby. There is a nice gas log fireplace to stay cozy on those chilly nights. Open floor plan. Beautiful recently refinished hardwoods, tile in the wet areas, 9 ft ceilings and some fresh paint. Nice yard with a back patio with privacy fence for your morning coffee. All the bedrooms have walk in closets. The window treatments and the refrigerator stay. The primary bath has a whirlpool tub and a separate walk-in shower, and double sinks. The front bedroom has a vaulted ceiling. The entryway has a beautiful, new custom front door.
For sale
Price cut: $1K (12/28)
$257,000
936 Tracey Ln SW, Decatur, AL 35601
3beds
1,636sqft
Est.:
Single Family Residence
Built in 2006
-- sqft lot
$256,400 Zestimate®
$157/sqft
$6/mo HOA
What's special
Gas log fireplaceRecently refinished hardwoodsFresh paintWhirlpool tubDouble sinksWalk in closetsSeparate walk-in shower
- 194 days |
- 349 |
- 22 |
Zillow last checked: 8 hours ago
Listing updated: January 06, 2026 at 10:44am
Listed by:
Rae Ramsey 256-318-5365,
MarMac Real Estate
Source: ValleyMLS,MLS#: 21892979
Tour with a local agent
Facts & features
Interior
Bedrooms & bathrooms
- Bedrooms: 3
- Bathrooms: 2
- Full bathrooms: 2
Rooms
- Room types: Master Bedroom, Living Room, Bedroom 2, Bedroom 3, Kitchen, Laundry
Primary bedroom
- Features: 9’ Ceiling, Ceiling Fan(s), Crown Molding, Carpet, Smooth Ceiling, Walk-In Closet(s)
- Level: First
- Area: 210
- Dimensions: 14 x 15
Bedroom 2
- Features: 9’ Ceiling, Ceiling Fan(s), Carpet, Walk-In Closet(s)
- Level: First
- Area: 143
- Dimensions: 11 x 13
Bedroom 3
- Features: 9’ Ceiling, Ceiling Fan(s), Smooth Ceiling, Walk-In Closet(s)
- Level: First
- Area: 154
- Dimensions: 11 x 14
Kitchen
- Features: 9’ Ceiling, Smooth Ceiling, Tile
- Level: First
- Area: 110
- Dimensions: 10 x 11
Living room
- Features: 9’ Ceiling, Ceiling Fan(s), Crown Molding, Fireplace, Wood Floor
- Level: First
- Area: 288
- Dimensions: 16 x 18
Laundry room
- Features: Tile
- Level: First
- Area: 40
- Dimensions: 5 x 8
Heating
- Central 1, Electric
Cooling
- Central 1, Electric
Appliances
- Included: Range, Dishwasher, Refrigerator, Electric Water Heater
Features
- Has basement: No
- Number of fireplaces: 1
- Fireplace features: Gas Log, One
Interior area
- Total interior livable area: 1,636 sqft
Property
Parking
- Parking features: Garage-Two Car, Garage-Attached, Garage Faces Front, On Street
Features
- Levels: One
- Stories: 1
Lot
- Dimensions: 72.84 x 90.4 x 86.62 x 92
Details
- Parcel number: 02 07 36 1004 133.000
Construction
Type & style
- Home type: SingleFamily
- Architectural style: Ranch
- Property subtype: Single Family Residence
Materials
- Foundation: Slab
Condition
- New construction: No
- Year built: 2006
Utilities & green energy
- Sewer: Public Sewer
- Water: Public
Community & HOA
Community
- Subdivision: Heatherwood
HOA
- Has HOA: Yes
- HOA fee: $75 annually
- HOA name: Susan Emmons
Location
- Region: Decatur
Financial & listing details
- Price per square foot: $157/sqft
- Tax assessed value: $191,400
- Date on market: 6/30/2025
Estimated market value
$256,400
$244,000 - $269,000
$1,531/mo
Price history
Price history
| Date | Event | Price |
|---|---|---|
| 12/28/2025 | Price change | $257,000-0.4%$157/sqft |
Source: | ||
| 11/19/2025 | Listed for sale | $258,000$158/sqft |
Source: | ||
| 10/23/2025 | Pending sale | $258,000$158/sqft |
Source: | ||
| 10/16/2025 | Price change | $258,000-0.7%$158/sqft |
Source: | ||
| 9/17/2025 | Price change | $259,900-0.8%$159/sqft |
Source: | ||
Public tax history
Public tax history
| Year | Property taxes | Tax assessment |
|---|---|---|
| 2024 | -- | $19,140 +12.1% |
| 2023 | -- | $17,080 |
| 2022 | $641 +17% | $17,080 +16.3% |
Find assessor info on the county website
BuyAbility℠ payment
Est. payment
$1,404/mo
Principal & interest
$1235
Home insurance
$90
Other costs
$79
Climate risks
Neighborhood: 35601
Nearby schools
GreatSchools rating
- 2/10Austinville Elementary SchoolGrades: PK-5Distance: 0.3 mi
- 6/10Cedar Ridge Middle SchoolGrades: 6-8Distance: 1.2 mi
- 7/10Austin High SchoolGrades: 10-12Distance: 2.7 mi
Schools provided by the listing agent
- Elementary: Austinville
- Middle: Austin Middle
- High: Austin
Source: ValleyMLS. This data may not be complete. We recommend contacting the local school district to confirm school assignments for this home.
- Loading
- Loading
