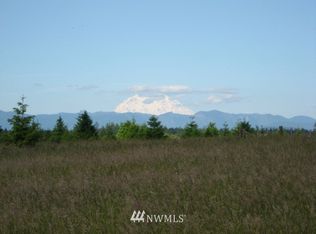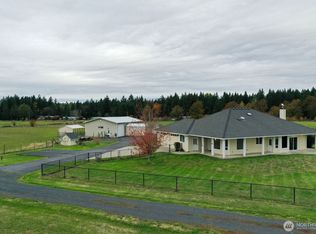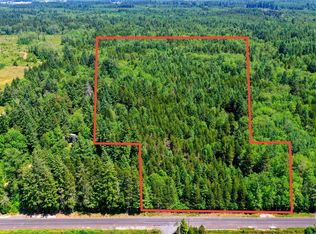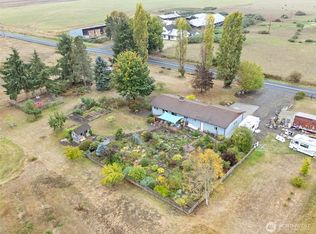Sold
Listed by:
Kelly Melberg,
CENTURY 21 Lund, Realtors
Bought with: Dream Weavers Inc.
$300,000
936 Tucker Road, Toledo, WA 98591
3beds
1,152sqft
Manufactured On Land
Built in 1984
6.1 Acres Lot
$378,900 Zestimate®
$260/sqft
$1,523 Estimated rent
Home value
$378,900
$337,000 - $421,000
$1,523/mo
Zestimate® history
Loading...
Owner options
Explore your selling options
What's special
You will have plenty of room to ROAM on this 6.1acres of FLAT, DRY land with 1152 sf HOME and 42x30 ft SHOP w/lean-to, PLUS additional outbuildings to store your equipment or toys. Add some LOVE and it will be perfect for hobby farm, gardening, or ? Live in the home while you build your dream home, or renovate and stay in current home. Forced air and wood stove heating. Lots of trees & shrubs, including some fruit trees. No CCR's! Many opportunities present themselves here. Less than 9 minutes to I-5. Home is VACANT and was lived in prior to seller requiring unexpected move. Home does need some TLC. This is an "AS-IS" sale.
Zillow last checked: 8 hours ago
Listing updated: September 11, 2023 at 04:52pm
Listed by:
Kelly Melberg,
CENTURY 21 Lund, Realtors
Bought with:
Larry Weaver, 13381
Dream Weavers Inc.
Source: NWMLS,MLS#: 2149175
Facts & features
Interior
Bedrooms & bathrooms
- Bedrooms: 3
- Bathrooms: 2
- Full bathrooms: 2
- Main level bedrooms: 3
Primary bedroom
- Level: Main
Bedroom
- Level: Main
Bedroom
- Level: Main
Bathroom full
- Level: Main
Bathroom full
- Level: Main
Dining room
- Level: Main
Entry hall
- Level: Main
Kitchen with eating space
- Level: Main
Living room
- Level: Main
Utility room
- Level: Main
Heating
- Fireplace(s), Forced Air
Cooling
- None
Appliances
- Included: Dishwasher_, Dryer, Microwave_, Refrigerator_, StoveRange_, Washer, Dishwasher, Microwave, Refrigerator, StoveRange, Water Heater: Electric, Water Heater Location: Back bedroom closet
Features
- Bath Off Primary, Dining Room
- Flooring: Vinyl, Carpet
- Number of fireplaces: 1
- Fireplace features: Wood Burning, Main Level: 1, Fireplace
Interior area
- Total structure area: 1,152
- Total interior livable area: 1,152 sqft
Property
Parking
- Total spaces: 2
- Parking features: RV Parking, Detached Carport, Driveway, Detached Garage
- Garage spaces: 2
- Has carport: Yes
Features
- Levels: One
- Stories: 1
- Entry location: Main
- Patio & porch: Wall to Wall Carpet, Bath Off Primary, Dining Room, Vaulted Ceiling(s), Fireplace, Water Heater
- Has view: Yes
- View description: Territorial
Lot
- Size: 6.10 Acres
- Features: Paved, Fenced-Partially, High Speed Internet, Outbuildings, RV Parking, Shop
- Topography: Equestrian,Level
- Residential vegetation: Brush, Fruit Trees, Garden Space, Wooded
Details
- Parcel number: 014825007000
- Special conditions: Standard
Construction
Type & style
- Home type: MobileManufactured
- Property subtype: Manufactured On Land
Materials
- Wood Products
- Roof: Metal
Condition
- Year built: 1984
- Major remodel year: 1984
Details
- Builder model: BARRINGTON
Utilities & green energy
- Electric: Company: Lewis County PUD
- Sewer: Septic Tank, Company: Private Septic
- Water: Individual Well, Company: Private Well
- Utilities for property: Buyer To Verify, Buyer To Verify
Community & neighborhood
Location
- Region: Toledo
- Subdivision: Toledo
Other
Other facts
- Body type: Double Wide
- Listing terms: Cash Out
- Cumulative days on market: 629 days
Price history
| Date | Event | Price |
|---|---|---|
| 9/11/2023 | Sold | $300,000-7.7%$260/sqft |
Source: | ||
| 8/19/2023 | Pending sale | $325,000$282/sqft |
Source: | ||
| 8/10/2023 | Listed for sale | $325,000+146.2%$282/sqft |
Source: | ||
| 10/24/2005 | Sold | $132,000-2.2%$115/sqft |
Source: | ||
| 11/16/2000 | Sold | $135,000$117/sqft |
Source: | ||
Public tax history
| Year | Property taxes | Tax assessment |
|---|---|---|
| 2024 | $3,139 +23.3% | $395,300 +4% |
| 2023 | $2,545 +101.1% | $380,200 +38.2% |
| 2021 | $1,265 +4.7% | $275,100 +17.7% |
Find assessor info on the county website
Neighborhood: 98591
Nearby schools
GreatSchools rating
- 4/10Toledo Elementary SchoolGrades: PK-5Distance: 4.7 mi
- 6/10Toledo Middle SchoolGrades: 6-8Distance: 4.5 mi
- 5/10Toledo High SchoolGrades: 9-12Distance: 4 mi



