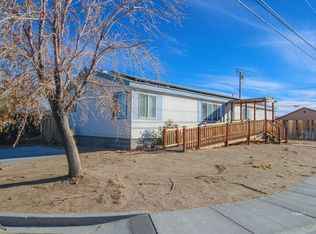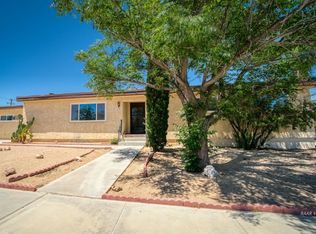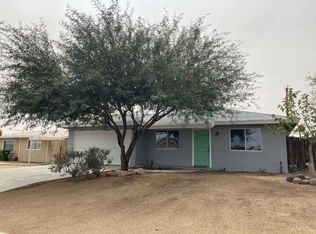MOVE-IN READY 4Bed/2Bath, 1750 SqFt NEWER HOME built in 2009, ON OVERSIZED CORNER LOT! Open floorplan. Brand New Appliances in the beautiful and spacious kitchen with granite countertops. Ceiling fan and sunken ceiling lights reflect on the easy to clean diagonal floor tiles. Separate living and family rooms. There are two larger guest bedrooms and one smaller that is well placed to be used as an office. Impressive master suite with double walk-in closet and large bathroom with granite countertop. Indoor laundry room. French door opens the dining area to the spacious back patio and supersized backyard. Water-saving xeriscape front yard and front porch for your flower pots, outdoor sitting, and seasonal decorations. 2 car attached garage with auto roll-up garage door. Backyard has access both from Burns and from Ranger.
This property is off market, which means it's not currently listed for sale or rent on Zillow. This may be different from what's available on other websites or public sources.


