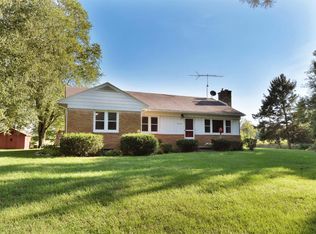Sold
$553,000
9360 Dexter Chelsea Rd, Dexter, MI 48130
3beds
2,650sqft
Single Family Residence
Built in 1971
2.44 Acres Lot
$558,300 Zestimate®
$209/sqft
$2,709 Estimated rent
Home value
$558,300
$497,000 - $625,000
$2,709/mo
Zestimate® history
Loading...
Owner options
Explore your selling options
What's special
Exquisite Mid-Century Modern Scholz ranch, a true 1971 architectural gem, lovingly maintained by a single family. Spanning 2,000 sqft, this timeless home features a kitchen with breakfast nook; formal living & dining rooms showcasing classic MCM details including a vaulted ceiling, solid beams, wood burning fireplace & decorative room divider; and cozy family room. Solid-core doors with Baldwin hardware add a touch of elegance throughout. Outdoors, enjoy the wrap-around flagstone patio & hand-laid brick driveway. Nestled on 2.44 serene acres, the property boasts a variety of mature trees planted over the years. Ideally located just 5 minutes from downtown Dexter, 10 minutes from Chelsea, & 20 minutes from Ann Arbor, with easy access to the scenic B2B Trail. OFFER DEADLINE MONDAY (2/10) 5P
Zillow last checked: 8 hours ago
Listing updated: February 24, 2025 at 05:48am
Listed by:
Stephanie Flood 734-646-7337,
Howard Hanna Real Estate
Bought with:
Rick Taylor
Charles Reinhard Company Realtors
Source: MichRIC,MLS#: 25004197
Facts & features
Interior
Bedrooms & bathrooms
- Bedrooms: 3
- Bathrooms: 3
- Full bathrooms: 2
- 1/2 bathrooms: 1
- Main level bedrooms: 3
Primary bedroom
- Level: Main
- Area: 182.71
- Dimensions: 14.33 x 12.75
Bedroom 2
- Level: Main
- Area: 158.34
- Dimensions: 10.50 x 15.08
Bedroom 3
- Level: Main
- Area: 125.45
- Dimensions: 10.75 x 11.67
Dining room
- Level: Main
- Area: 191.93
- Dimensions: 10.33 x 18.58
Family room
- Level: Main
- Area: 227.61
- Dimensions: 12.25 x 18.58
Kitchen
- Level: Main
- Area: 134.38
- Dimensions: 12.50 x 10.75
Living room
- Level: Main
- Area: 283.5
- Dimensions: 15.00 x 18.90
Heating
- Forced Air
Appliances
- Included: Cooktop, Dishwasher, Dryer, Refrigerator, Washer
- Laundry: Main Level, Sink
Features
- Flooring: Carpet, Ceramic Tile, Tile
- Basement: Crawl Space,Full
- Number of fireplaces: 1
- Fireplace features: Living Room
Interior area
- Total structure area: 2,000
- Total interior livable area: 2,650 sqft
- Finished area below ground: 650
Property
Parking
- Total spaces: 2.5
- Parking features: Garage Door Opener, Attached
- Garage spaces: 2.5
Accessibility
- Accessibility features: 36 Inch Entrance Door, Accessible Mn Flr Bedroom, Grab Bar Mn Flr Bath
Features
- Stories: 1
Lot
- Size: 2.44 Acres
- Dimensions: 2.44 acres
- Features: Level
Details
- Additional structures: Shed(s)
- Parcel number: #G 0701300016
- Zoning description: RR
Construction
Type & style
- Home type: SingleFamily
- Architectural style: Mid-Century Modern
- Property subtype: Single Family Residence
Materials
- Brick
- Roof: Asphalt
Condition
- New construction: No
- Year built: 1971
Utilities & green energy
- Sewer: Septic Tank
- Water: Well
Community & neighborhood
Location
- Region: Dexter
Other
Other facts
- Listing terms: Cash,Conventional
- Road surface type: Paved
Price history
| Date | Event | Price |
|---|---|---|
| 2/21/2025 | Sold | $553,000+22.9%$209/sqft |
Source: | ||
| 2/11/2025 | Pending sale | $450,000$170/sqft |
Source: | ||
| 2/5/2025 | Listed for sale | $450,000$170/sqft |
Source: | ||
Public tax history
| Year | Property taxes | Tax assessment |
|---|---|---|
| 2025 | $4,973 | $187,900 +12% |
| 2024 | -- | $167,700 +18.9% |
| 2023 | -- | $141,100 -4.7% |
Find assessor info on the county website
Neighborhood: 48130
Nearby schools
GreatSchools rating
- 7/10Creekside Intermediate SchoolGrades: PK,5-6Distance: 1.4 mi
- 8/10Mill Creek Middle SchoolGrades: 7-8Distance: 2 mi
- 9/10Dexter High SchoolGrades: 9-12Distance: 1.2 mi
Schools provided by the listing agent
- Middle: Dexter High School
- High: Dexter High School
Source: MichRIC. This data may not be complete. We recommend contacting the local school district to confirm school assignments for this home.
Get a cash offer in 3 minutes
Find out how much your home could sell for in as little as 3 minutes with a no-obligation cash offer.
Estimated market value
$558,300
