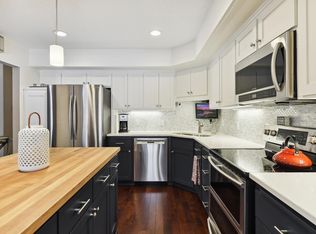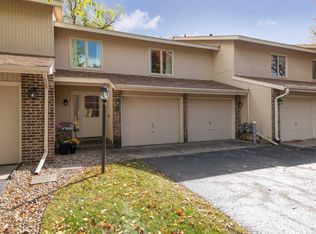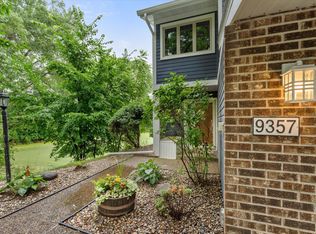Closed
$285,000
9361 Nesbitt Rd, Bloomington, MN 55437
2beds
2,365sqft
Townhouse Side x Side
Built in 1980
2,178 Square Feet Lot
$283,800 Zestimate®
$121/sqft
$2,667 Estimated rent
Home value
$283,800
$261,000 - $307,000
$2,667/mo
Zestimate® history
Loading...
Owner options
Explore your selling options
What's special
This Hyland Creek town home is ready for you to move in. Located in close proximity to a trail head into Hyland Lake Park Reserve for easy access to outdoor activities. Inside the soaring vaulted living room and dining room is completed with beautiful plantation shutters and gorgeous wood beams. The main floor features a primary bedroom with walk-through bath, walk-in closet, and a large sitting area. The kitchen remodel has been tastefully done and includes new lighting and stainless steel appliances. The home has fresh paint throughout and also features new siding. Out back, the home has a private deck perfect for relaxing with several mature trees. The lower level family room walks out to a concrete patio with views of the pond.
Zillow last checked: 8 hours ago
Listing updated: September 30, 2025 at 01:50pm
Listed by:
Christian Peterson 612-269-1902,
Lakes Sotheby's International,
Amy J Peterson 651-470-3418
Bought with:
Megan McNeil
Edina Realty, Inc.
Source: NorthstarMLS as distributed by MLS GRID,MLS#: 6766958
Facts & features
Interior
Bedrooms & bathrooms
- Bedrooms: 2
- Bathrooms: 2
- Full bathrooms: 1
- 3/4 bathrooms: 1
Bedroom 1
- Level: Main
- Area: 228 Square Feet
- Dimensions: 19x12
Bedroom 2
- Level: Lower
- Area: 121 Square Feet
- Dimensions: 11x11
Deck
- Level: Main
- Area: 130 Square Feet
- Dimensions: 13x10
Dining room
- Level: Main
- Area: 108 Square Feet
- Dimensions: 12x09
Family room
- Level: Lower
- Area: 286 Square Feet
- Dimensions: 22x13
Kitchen
- Level: Main
- Area: 120 Square Feet
- Dimensions: 12x10
Living room
- Level: Main
- Area: 285 Square Feet
- Dimensions: 19x15
Utility room
- Level: Lower
- Area: 63 Square Feet
- Dimensions: 09x07
Heating
- Forced Air
Cooling
- Central Air
Appliances
- Included: Cooktop, Dryer, Gas Water Heater, Microwave, Range, Refrigerator, Stainless Steel Appliance(s), Washer
Features
- Basement: None
Interior area
- Total structure area: 2,365
- Total interior livable area: 2,365 sqft
- Finished area above ground: 1,699
- Finished area below ground: 0
Property
Parking
- Total spaces: 2
- Parking features: Attached, Asphalt, Insulated Garage, Tuckunder Garage
- Attached garage spaces: 2
Accessibility
- Accessibility features: None
Features
- Levels: Two
- Stories: 2
- Patio & porch: Deck, Patio
- Pool features: None
- Fencing: None
Lot
- Size: 2,178 sqft
- Dimensions: 74 x 28
Details
- Foundation area: 663
- Parcel number: 2111621330125
- Zoning description: Residential-Single Family
Construction
Type & style
- Home type: Townhouse
- Property subtype: Townhouse Side x Side
- Attached to another structure: Yes
Materials
- Fiber Cement
- Roof: Asphalt
Condition
- Age of Property: 45
- New construction: No
- Year built: 1980
Utilities & green energy
- Electric: Power Company: Xcel Energy
- Gas: Natural Gas
- Sewer: City Sewer/Connected
- Water: City Water/Connected
Community & neighborhood
Location
- Region: Bloomington
- Subdivision: Hyland Creek Twnhms
HOA & financial
HOA
- Has HOA: Yes
- HOA fee: $398 monthly
- Services included: Hazard Insurance, Lawn Care, Trash, Sewer, Snow Removal
- Association name: Gassen
- Association phone: 952-922-5575
Price history
| Date | Event | Price |
|---|---|---|
| 9/30/2025 | Sold | $285,000-5%$121/sqft |
Source: | ||
| 9/8/2025 | Pending sale | $300,000$127/sqft |
Source: | ||
| 8/14/2025 | Listed for sale | $300,000+23.1%$127/sqft |
Source: | ||
| 7/25/2025 | Sold | $243,745-18.8%$103/sqft |
Source: Public Record Report a problem | ||
| 7/7/2025 | Price change | $300,000-7.7%$127/sqft |
Source: | ||
Public tax history
| Year | Property taxes | Tax assessment |
|---|---|---|
| 2025 | -- | $276,000 +5% |
| 2024 | -- | $262,900 -0.6% |
| 2023 | $2,981 -2.1% | $264,500 +4.4% |
Find assessor info on the county website
Neighborhood: 55437
Nearby schools
GreatSchools rating
- 9/10Ridgeview Elementary SchoolGrades: K-5Distance: 0.1 mi
- 8/10Olson Middle SchoolGrades: 6-8Distance: 1.5 mi
- 8/10Jefferson Senior High SchoolGrades: 9-12Distance: 1.7 mi
Get a cash offer in 3 minutes
Find out how much your home could sell for in as little as 3 minutes with a no-obligation cash offer.
Estimated market value
$283,800
Get a cash offer in 3 minutes
Find out how much your home could sell for in as little as 3 minutes with a no-obligation cash offer.
Estimated market value
$283,800


