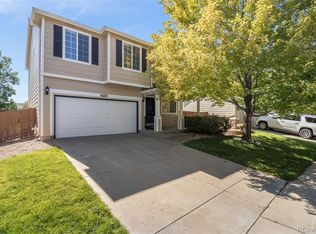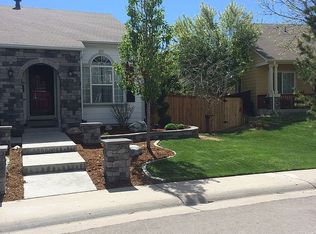Sold for $555,000
$555,000
9362 Roadrunner Street, Highlands Ranch, CO 80129
3beds
1,762sqft
Single Family Residence
Built in 1997
7,013 Square Feet Lot
$561,500 Zestimate®
$315/sqft
$2,885 Estimated rent
Home value
$561,500
$533,000 - $590,000
$2,885/mo
Zestimate® history
Loading...
Owner options
Explore your selling options
What's special
Sophistication and comfort converge in this beautifully updated Westridge home. From the inviting covered front porch to the private backyard retreat, every detail has been thoughtfully designed to elevate daily living. Vaulted ceilings and an open floorplan create a light-filled ambiance, complemented by newly replaced windows and newly installed solar panels for energy efficiency. The kitchen boasts custom cherry wood cabinetry, stainless steel appliances and a seamless flow into the vaulted living area. A luxurious primary suite offers soaring ceilings and a spa-worthy bath featuring a rain shower with jets and a glass-enclosed steam room. Additional highlights include a lower-level flex space ideal for a home office or rec room and recently renovated baths with new vanities and tilework. Outside, a stone patio features sitting walls, brick planters and a pergola. Residents enjoy access to community amenities including a clubhouse, pool, fitness center, trails and tennis courts.
Zillow last checked: 8 hours ago
Listing updated: September 24, 2025 at 12:55pm
Listed by:
Katrina Nguyen 720-999-7007 katrina@milehimodern.com,
Milehimodern
Bought with:
Lindsay Doherty, 100082988
eXp Realty, LLC
Source: REcolorado,MLS#: 1976154
Facts & features
Interior
Bedrooms & bathrooms
- Bedrooms: 3
- Bathrooms: 4
- 3/4 bathrooms: 2
- 1/2 bathrooms: 2
Bedroom
- Level: Upper
Bedroom
- Level: Upper
Bathroom
- Level: Upper
Bathroom
- Level: Lower
Bathroom
- Level: Basement
Other
- Level: Upper
Other
- Level: Upper
Bonus room
- Level: Basement
Dining room
- Level: Main
Family room
- Level: Lower
Kitchen
- Level: Main
Living room
- Level: Main
Heating
- Forced Air
Cooling
- Central Air
Appliances
- Included: Cooktop, Dishwasher, Disposal, Dryer, Gas Water Heater, Microwave, Oven, Refrigerator, Washer, Water Purifier
Features
- Ceiling Fan(s), Granite Counters, High Speed Internet, Jack & Jill Bathroom, Kitchen Island, Open Floorplan, Primary Suite, Smoke Free, Vaulted Ceiling(s), Wired for Data
- Flooring: Carpet, Laminate, Tile, Wood
- Windows: Double Pane Windows, Window Coverings
- Basement: Bath/Stubbed,Crawl Space,Finished,Partial
Interior area
- Total structure area: 1,762
- Total interior livable area: 1,762 sqft
- Finished area above ground: 1,364
- Finished area below ground: 292
Property
Parking
- Total spaces: 2
- Parking features: Garage - Attached
- Attached garage spaces: 2
Features
- Levels: Tri-Level
- Patio & porch: Covered, Front Porch, Patio
- Exterior features: Lighting, Private Yard, Rain Gutters
- Spa features: Steam Room
- Fencing: Full
Lot
- Size: 7,013 sqft
- Features: Landscaped, Many Trees, Sprinklers In Front, Sprinklers In Rear
Details
- Parcel number: R0383889
- Zoning: PDU
- Special conditions: Standard
Construction
Type & style
- Home type: SingleFamily
- Architectural style: Traditional
- Property subtype: Single Family Residence
Materials
- Frame, Wood Siding
- Foundation: Slab
- Roof: Composition
Condition
- Year built: 1997
Utilities & green energy
- Sewer: Public Sewer
- Water: Public
- Utilities for property: Cable Available, Electricity Connected, Internet Access (Wired), Natural Gas Connected, Phone Available
Community & neighborhood
Security
- Security features: Carbon Monoxide Detector(s), Smoke Detector(s)
Location
- Region: Highlands Ranch
- Subdivision: Westridge
HOA & financial
HOA
- Has HOA: Yes
- HOA fee: $171 quarterly
- Amenities included: Fitness Center, Park, Playground, Pool, Tennis Court(s), Trail(s)
- Association name: Highlands Ranch Community Association
- Association phone: 303-791-8958
Other
Other facts
- Listing terms: Cash,Conventional,FHA,Other,VA Loan
- Ownership: Individual
- Road surface type: Paved
Price history
| Date | Event | Price |
|---|---|---|
| 9/22/2025 | Sold | $555,000+5.7%$315/sqft |
Source: | ||
| 8/26/2025 | Pending sale | $525,000$298/sqft |
Source: | ||
| 8/22/2025 | Listed for sale | $525,000+11.7%$298/sqft |
Source: | ||
| 7/20/2020 | Sold | $470,000+4.7%$267/sqft |
Source: Public Record Report a problem | ||
| 6/12/2020 | Pending sale | $449,000$255/sqft |
Source: Metrowest Real Estate Solutions #8574174 Report a problem | ||
Public tax history
| Year | Property taxes | Tax assessment |
|---|---|---|
| 2025 | $3,556 +0.2% | $36,380 -12.2% |
| 2024 | $3,550 +40% | $41,420 -1% |
| 2023 | $2,536 -3.8% | $41,820 +50.6% |
Find assessor info on the county website
Neighborhood: 80129
Nearby schools
GreatSchools rating
- 7/10Eldorado Elementary SchoolGrades: PK-6Distance: 0.4 mi
- 6/10Ranch View Middle SchoolGrades: 7-8Distance: 1 mi
- 9/10Thunderridge High SchoolGrades: 9-12Distance: 0.8 mi
Schools provided by the listing agent
- Elementary: Eldorado
- Middle: Ranch View
- High: Thunderridge
- District: Douglas RE-1
Source: REcolorado. This data may not be complete. We recommend contacting the local school district to confirm school assignments for this home.
Get a cash offer in 3 minutes
Find out how much your home could sell for in as little as 3 minutes with a no-obligation cash offer.
Estimated market value$561,500
Get a cash offer in 3 minutes
Find out how much your home could sell for in as little as 3 minutes with a no-obligation cash offer.
Estimated market value
$561,500

