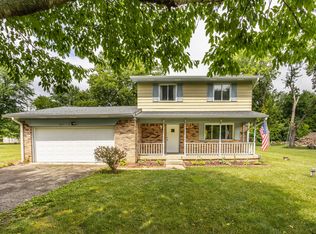Sold
$268,000
9364 Haverstick Rd, Indianapolis, IN 46240
4beds
1,532sqft
Residential, Single Family Residence
Built in 1977
0.55 Acres Lot
$319,500 Zestimate®
$175/sqft
$2,117 Estimated rent
Home value
$319,500
$300,000 - $342,000
$2,117/mo
Zestimate® history
Loading...
Owner options
Explore your selling options
What's special
MOTIVATED SELLER! This charming 4-bedroom home, 2 full bathrooms, is a hidden gem. Nestled on a mature wooded street that culminates in a peaceful dead-end, you'll find the serenity you've been looking for. As you step inside, you'll be welcomed by an open concept layout with hardwood floors, providing spacious and comfortable living space. With two distinct living room areas, there's ample room for both relaxation and entertaining. The kitchen is equipped with stainless steel appliances and includes a cozy breakfast nook/eat-in dining room. The large windows allow natural light to flood the interior, providing a warm and inviting ambiance while bringing the outdoors inside. For those who appreciate the great outdoors, the Monon Trail is just a short distance away. Whether you enjoy leisurely walks, bike rides, or jogging, this popular trail offers a scenic escape from the hustle and bustle. When it's time to dine out or indulge in some retail therapy, you're in luck. Restaurants and shopping destinations are conveniently located nearby, ensuring you have easy access to all the amenities you need. Don't let this opportunity pass you by. Updated Master Bathroom; HVAC NEW 2020, ROOF NEW 2019. Motivated Seller!
Zillow last checked: 8 hours ago
Listing updated: December 30, 2023 at 03:21pm
Listing Provided by:
Holly Gilman 317-696-3786,
Compass Indiana, LLC,
Jason DeArman,
Compass Indiana, LLC
Bought with:
Krystal Maldonado
eXp Realty, LLC
Source: MIBOR as distributed by MLS GRID,MLS#: 21951847
Facts & features
Interior
Bedrooms & bathrooms
- Bedrooms: 4
- Bathrooms: 2
- Full bathrooms: 2
- Main level bathrooms: 2
- Main level bedrooms: 4
Primary bedroom
- Features: Carpet
- Level: Main
- Area: 168 Square Feet
- Dimensions: 14x12
Bedroom 2
- Features: Carpet
- Level: Main
- Area: 121 Square Feet
- Dimensions: 11x11
Bedroom 3
- Features: Carpet
- Level: Main
- Area: 99 Square Feet
- Dimensions: 11x9
Bedroom 4
- Features: Carpet
- Level: Main
- Area: 90 Square Feet
- Dimensions: 10x9
Dining room
- Features: Laminate Hardwood
- Level: Main
- Area: 88 Square Feet
- Dimensions: 11x8
Family room
- Features: Laminate Hardwood
- Level: Main
- Area: 198 Square Feet
- Dimensions: 18x11
Kitchen
- Features: Laminate Hardwood
- Level: Main
- Area: 154 Square Feet
- Dimensions: 14x11
Living room
- Features: Laminate Hardwood
- Level: Main
- Area: 234 Square Feet
- Dimensions: 18x13
Heating
- Electric, Forced Air
Cooling
- Has cooling: Yes
Appliances
- Included: Dishwasher, Electric Water Heater, Disposal, Electric Oven, Refrigerator, Water Heater
- Laundry: Main Level
Features
- Attic Access, Attic Pull Down Stairs, Breakfast Bar, Eat-in Kitchen
- Has basement: No
- Attic: Access Only,Pull Down Stairs
- Number of fireplaces: 1
- Fireplace features: Family Room, Wood Burning
Interior area
- Total structure area: 1,532
- Total interior livable area: 1,532 sqft
- Finished area below ground: 0
Property
Parking
- Total spaces: 2
- Parking features: Attached
- Attached garage spaces: 2
- Details: Garage Parking Other(Finished Garage, Garage Door Opener)
Features
- Levels: One
- Stories: 1
- Patio & porch: Deck, Porch
Lot
- Size: 0.55 Acres
Details
- Additional structures: Storage
- Parcel number: 490218110005000800
- Special conditions: None
- Horse amenities: None
Construction
Type & style
- Home type: SingleFamily
- Architectural style: Ranch
- Property subtype: Residential, Single Family Residence
- Attached to another structure: Yes
Materials
- Brick
- Foundation: Brick/Mortar, Concrete Perimeter
Condition
- New construction: No
- Year built: 1977
Utilities & green energy
- Water: Private Well
Community & neighborhood
Location
- Region: Indianapolis
- Subdivision: Woodland Heights
Price history
| Date | Event | Price |
|---|---|---|
| 1/5/2026 | Listing removed | $2,100$1/sqft |
Source: Zillow Rentals Report a problem | ||
| 12/14/2025 | Price change | $2,100-4.5%$1/sqft |
Source: Zillow Rentals Report a problem | ||
| 11/10/2025 | Price change | $2,200-8.3%$1/sqft |
Source: Zillow Rentals Report a problem | ||
| 10/31/2025 | Listed for rent | $2,400+9.1%$2/sqft |
Source: Zillow Rentals Report a problem | ||
| 9/13/2024 | Listing removed | $2,200-4.3%$1/sqft |
Source: Zillow Rentals Report a problem | ||
Public tax history
| Year | Property taxes | Tax assessment |
|---|---|---|
| 2024 | $3,452 +9.5% | $278,500 |
| 2023 | $3,154 +6.7% | $278,500 +15.4% |
| 2022 | $2,955 -44.8% | $241,400 +7.6% |
Find assessor info on the county website
Neighborhood: Nora-Far Northside
Nearby schools
GreatSchools rating
- 5/10Nora Elementary SchoolGrades: PK-5Distance: 1.3 mi
- 5/10Northview Middle SchoolGrades: 6-8Distance: 1.4 mi
- 7/10North Central High SchoolGrades: 9-12Distance: 1.1 mi
Get a cash offer in 3 minutes
Find out how much your home could sell for in as little as 3 minutes with a no-obligation cash offer.
Estimated market value$319,500
Get a cash offer in 3 minutes
Find out how much your home could sell for in as little as 3 minutes with a no-obligation cash offer.
Estimated market value
$319,500
